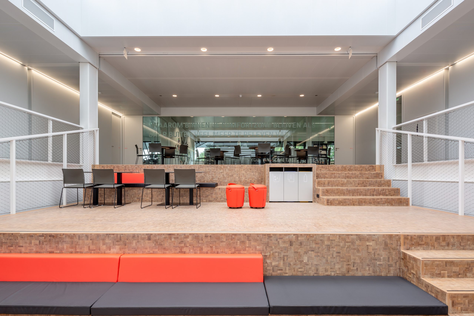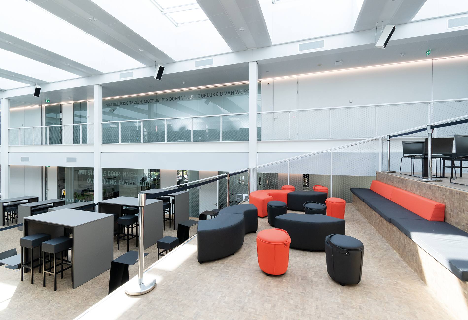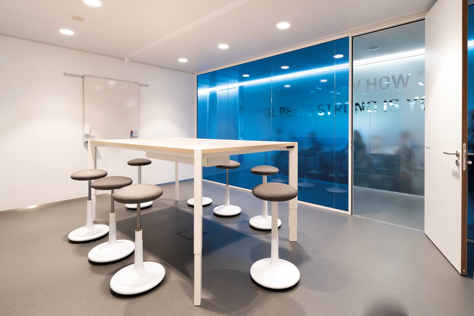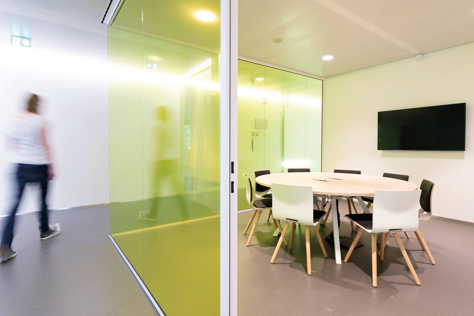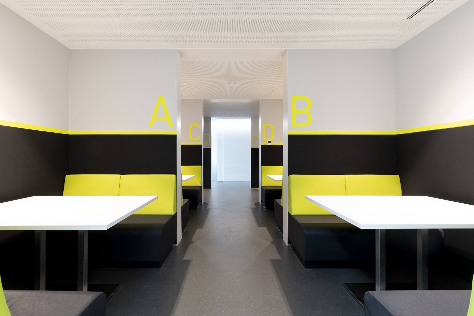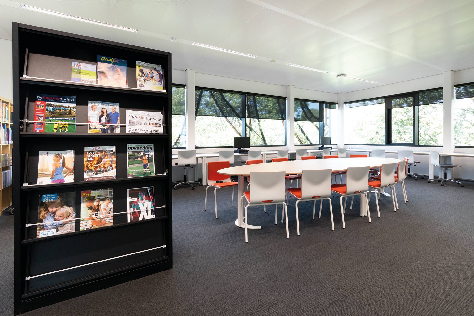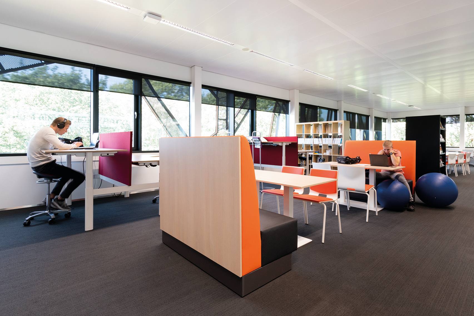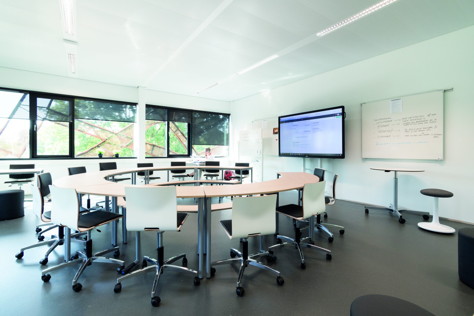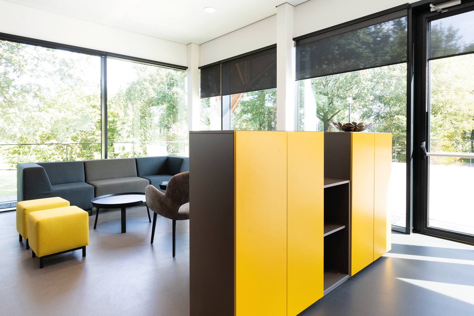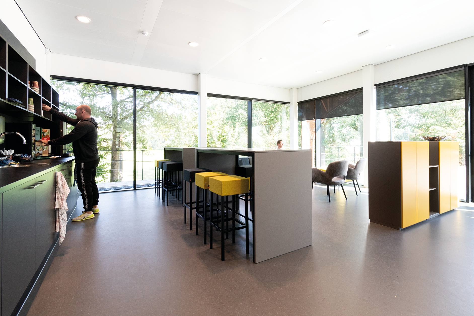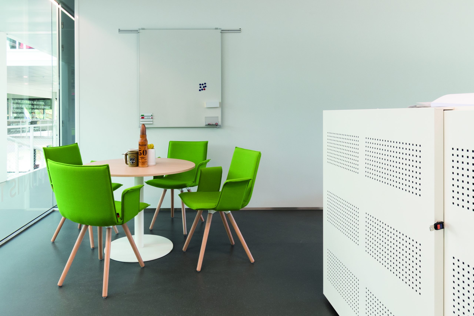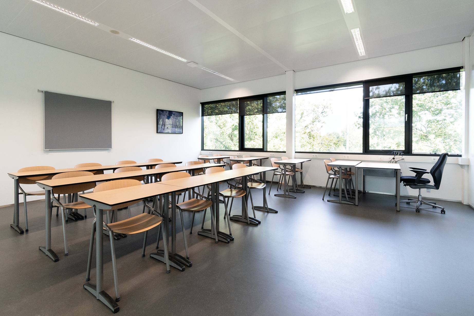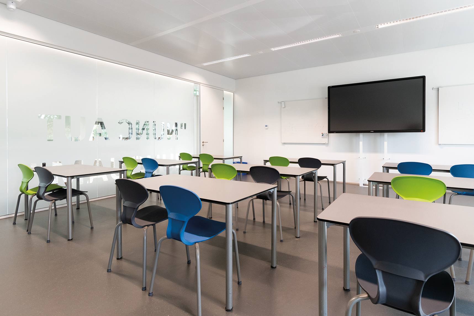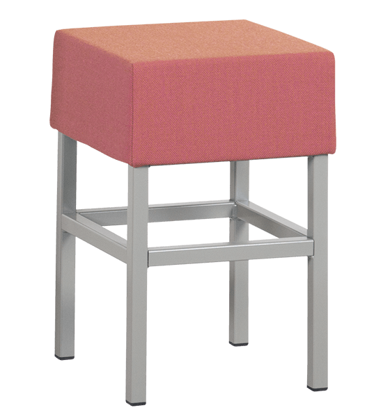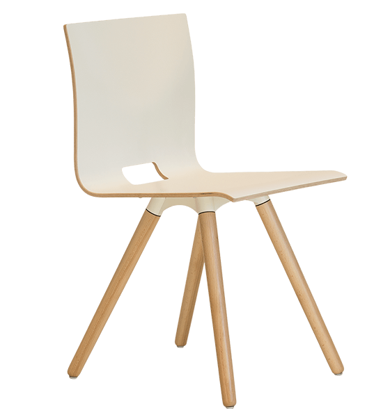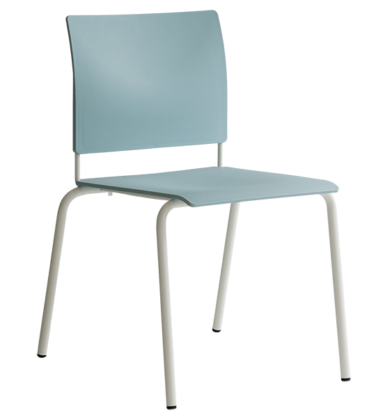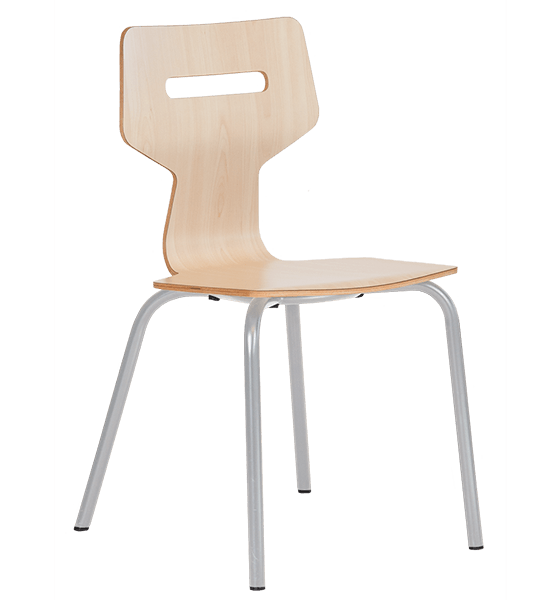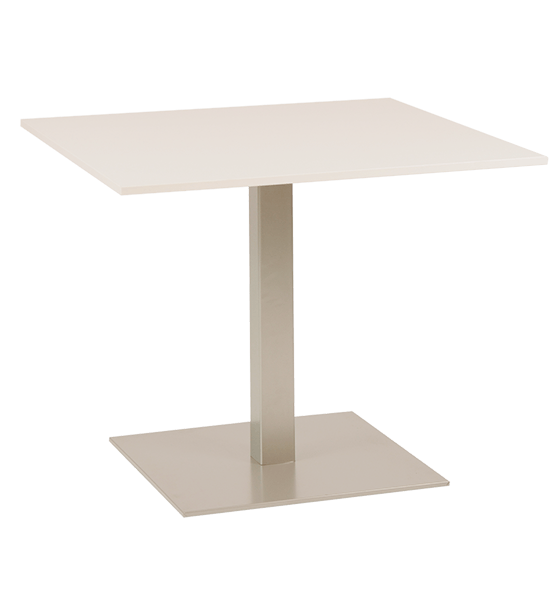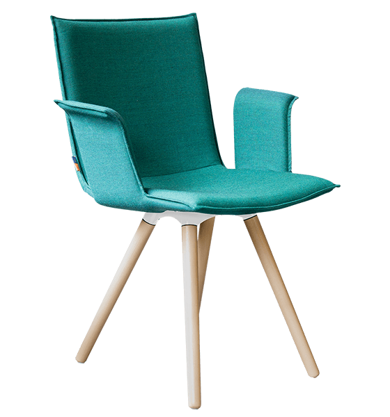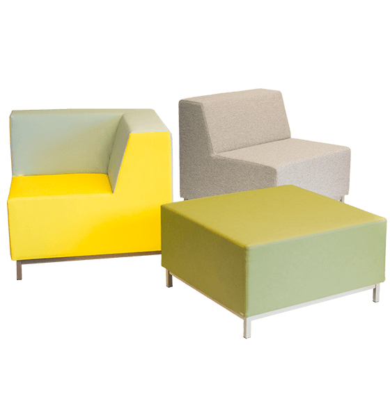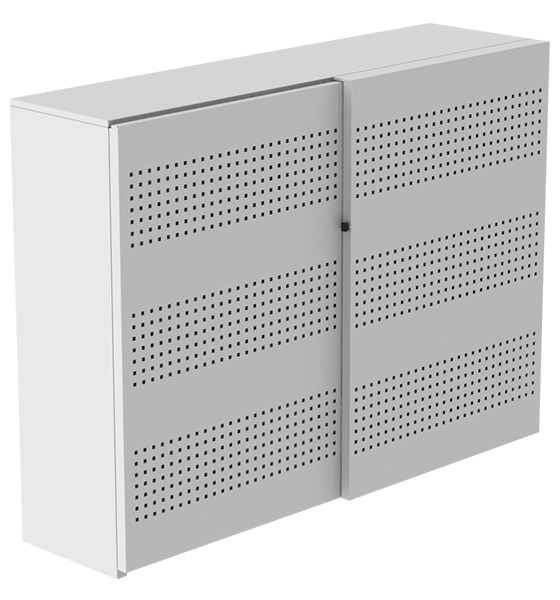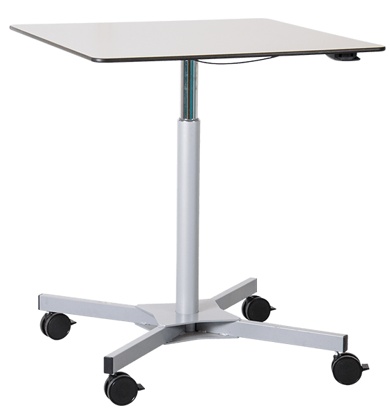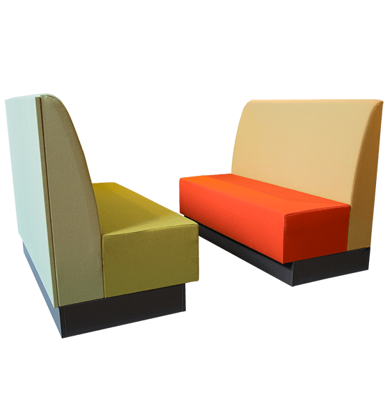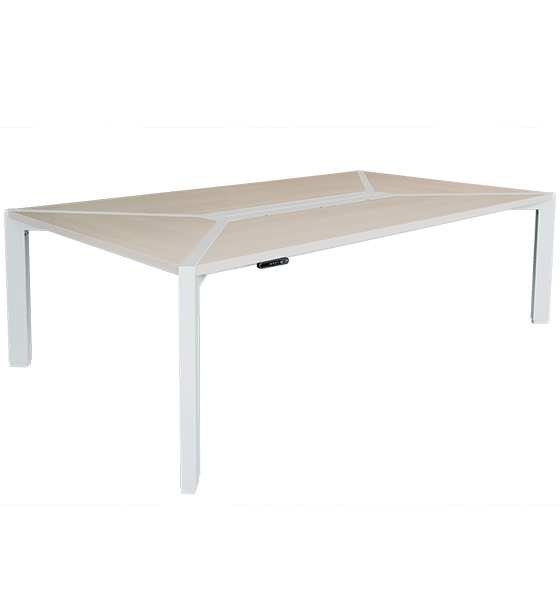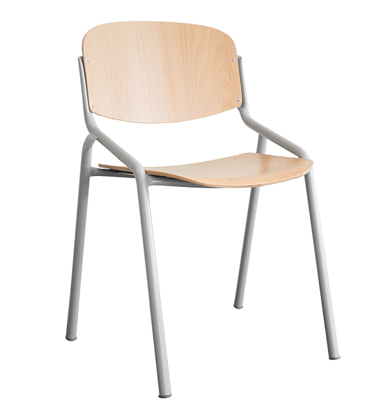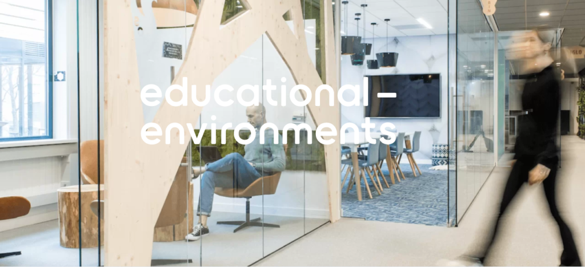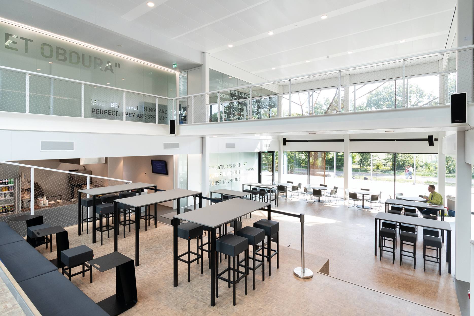
New location
Atrium as a meeting place
The Graafschap College opened a building on Sportpark-Zuid in 2018: a beautiful new location for the Sport & Movement en Safety & Expertise courses. Sportpark-Zuid offers great facilities for both studies, from an elite sports hall to a BMX course and ice rink. Cepezed Architects (Delft) designed the modern school building, which is built around a large central atrium with a terraced floor. The atrium has many seating areas and functions as a meeting place and canteen for the approximately 700 students. On the ground floor we find, among other things, the kitchen, teachers’ room and consulting rooms.
With many different seating areas, the atrium functions as a meeting place and canteen for the approximately 700 students. On the ground floor we find special facilities such as the kitchen, the teachers’ room and a number of consulting rooms. Two external tenants are also housed here, each with their own entrance. Cepezed Architects, in collaboration with EromesMarko, were responsible for the interior area.
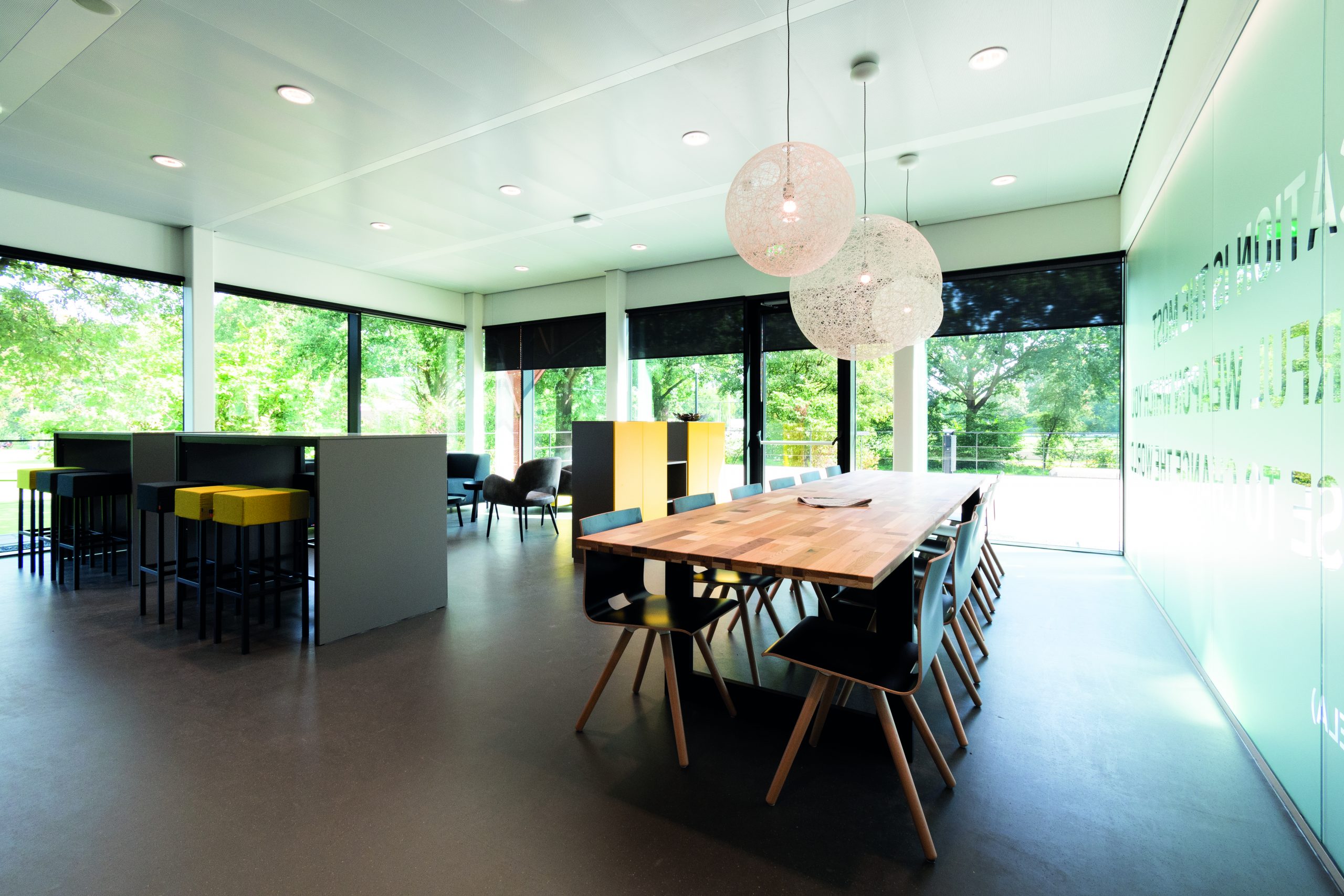
Look & feel
Recognisable identity
In cooperation with cepezed, we were responsible for the design of the entire interior area. We reflected the identity of both studies in the look & feel of the building: a harmonious combination of materials, textures and graphic elements. In line with the Safety & Expertise course, we laid a solid foundation with tough materials such as black rubber and end wood for the floors. In addition, we created accents with, for example, prints and furniture upholstery in neon colours, which in turn are more related to Sports & Movement.
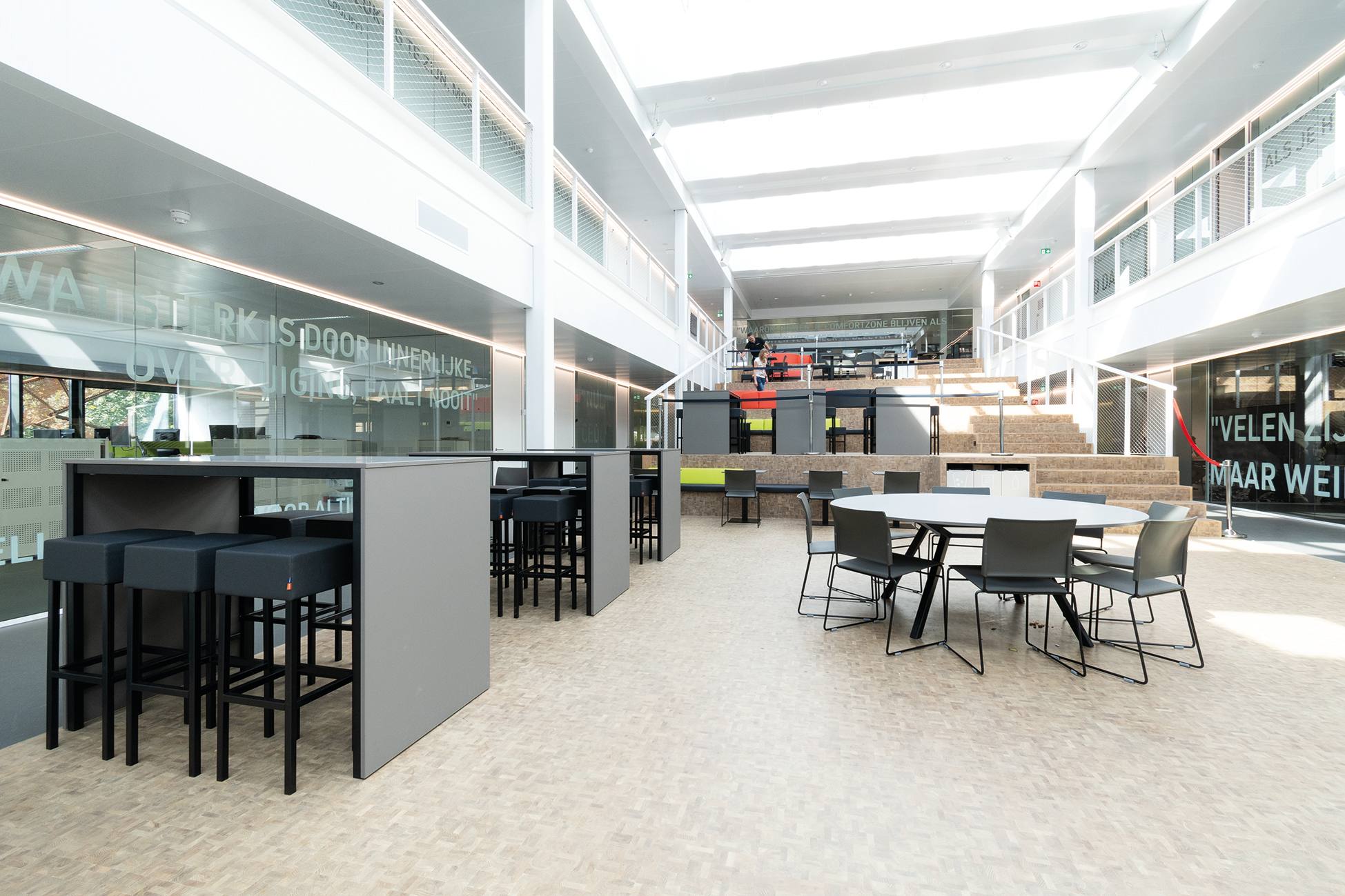



 +31 (0) 247 502 300
+31 (0) 247 502 300 info@eromesmarko.nl
info@eromesmarko.nl




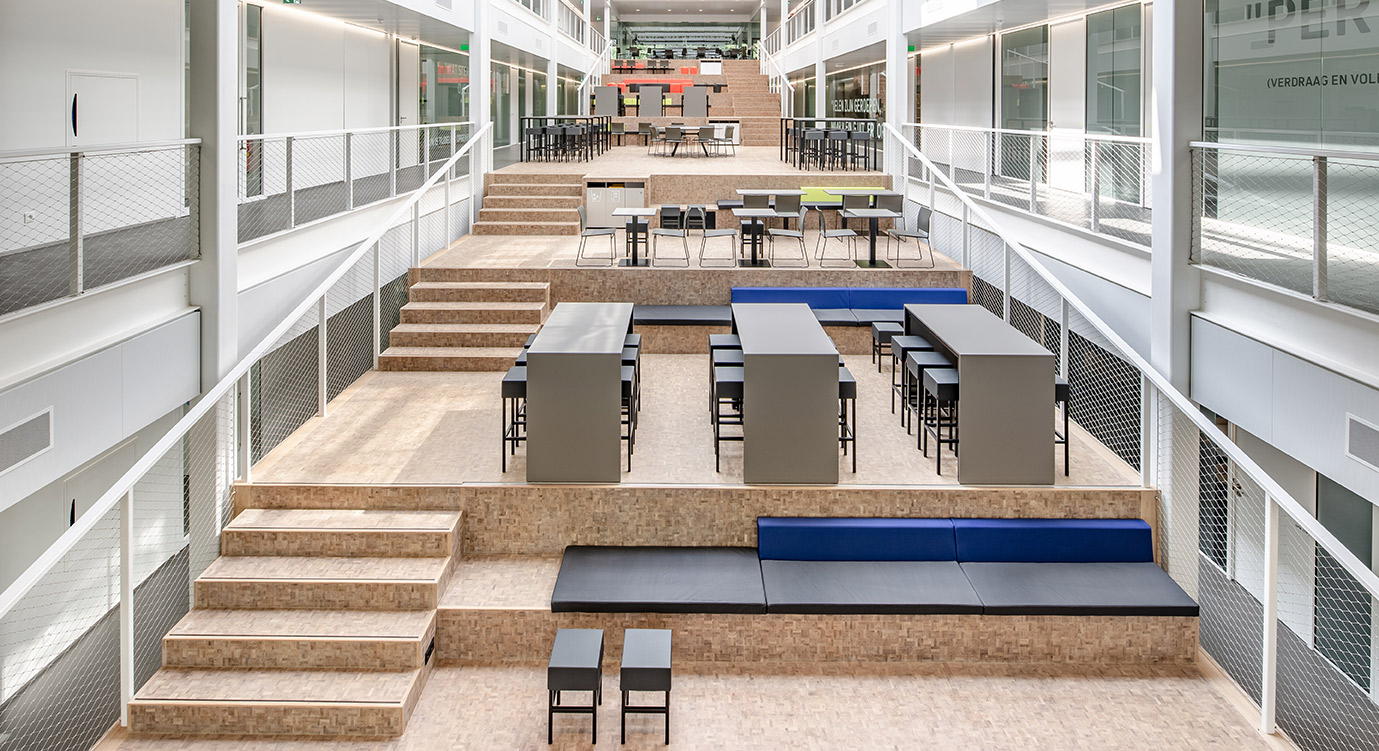
 +31 (0) 247 502 300
+31 (0) 247 502 300 info@eromesmarko.nl
info@eromesmarko.nl

