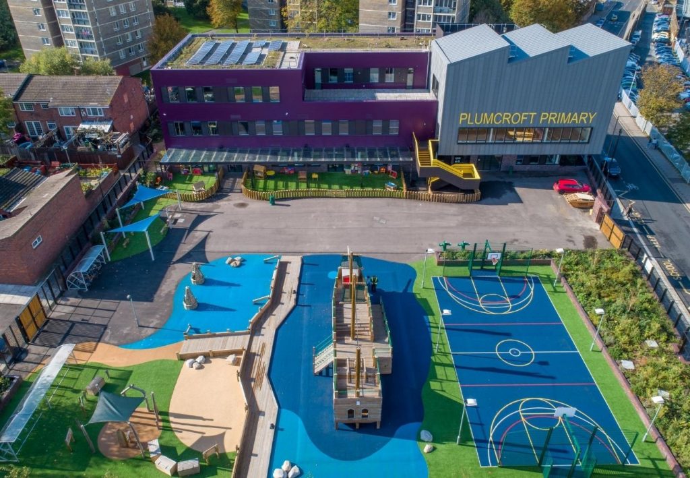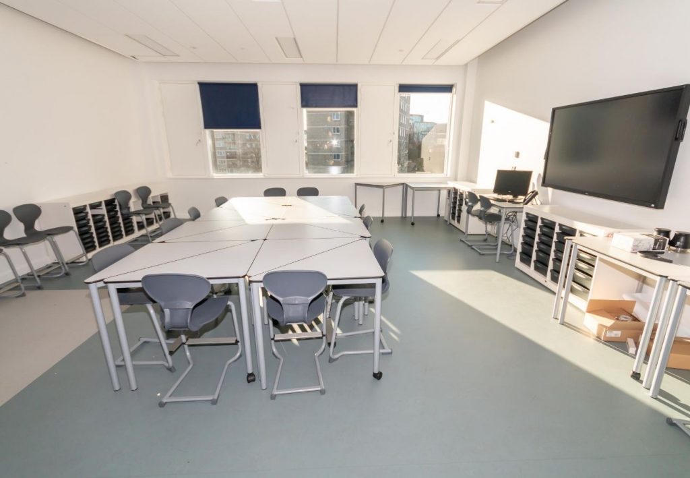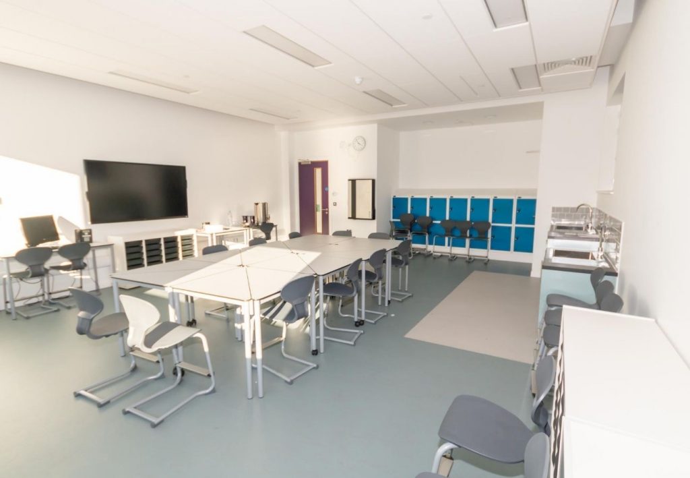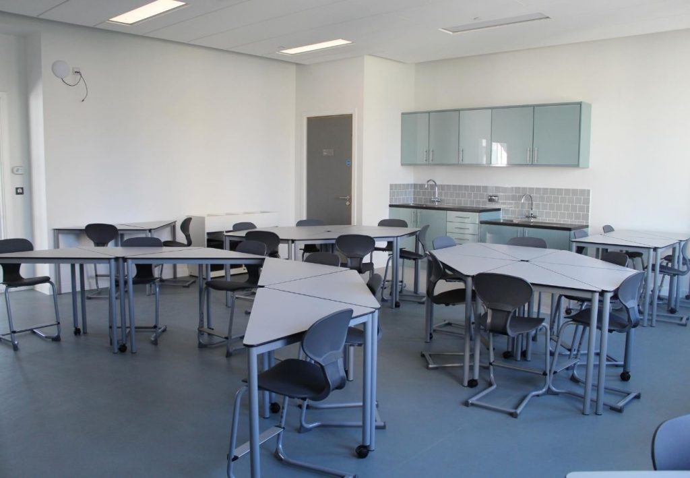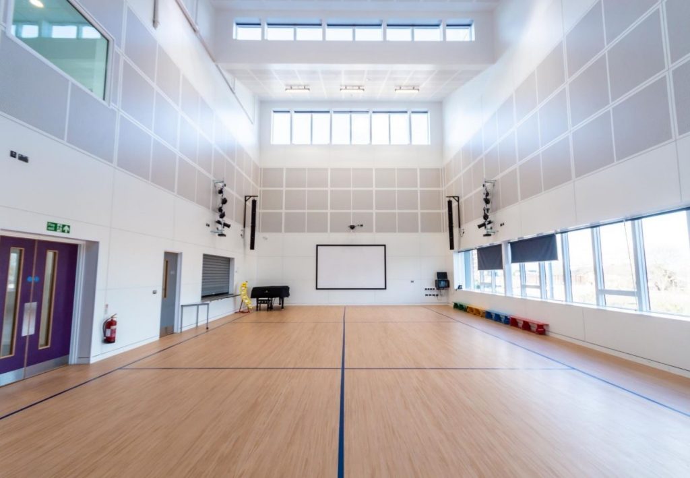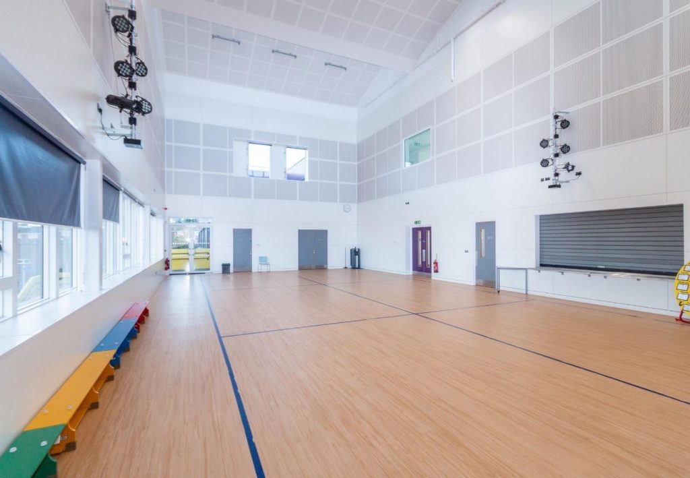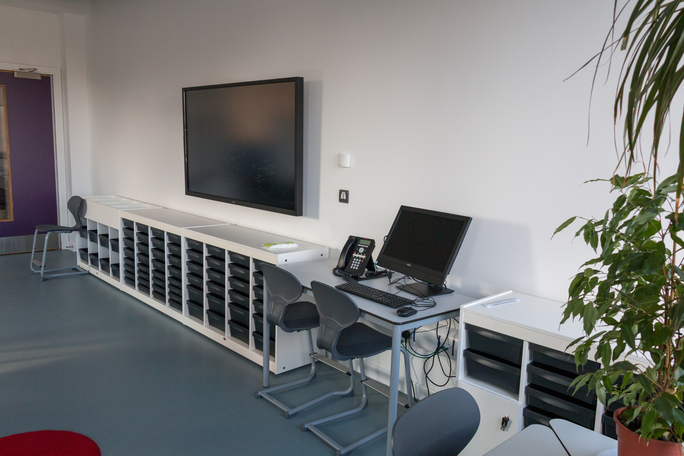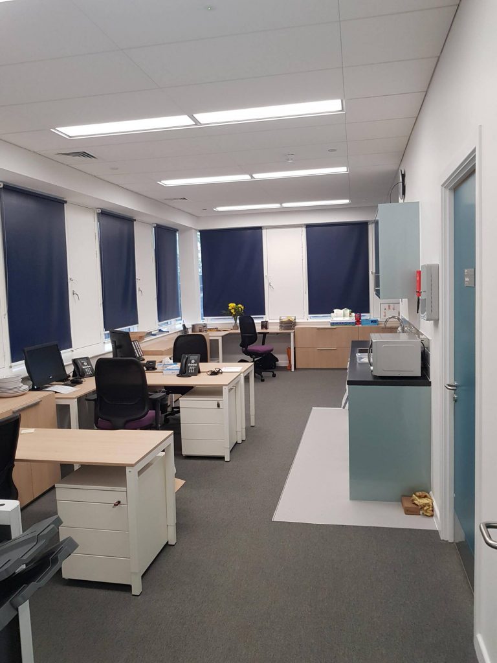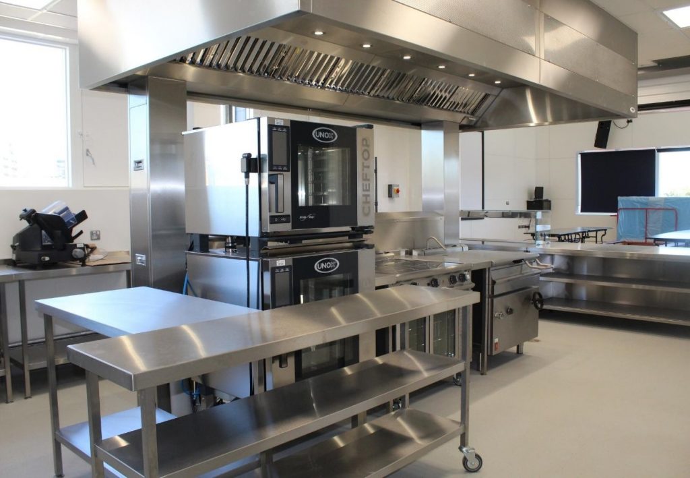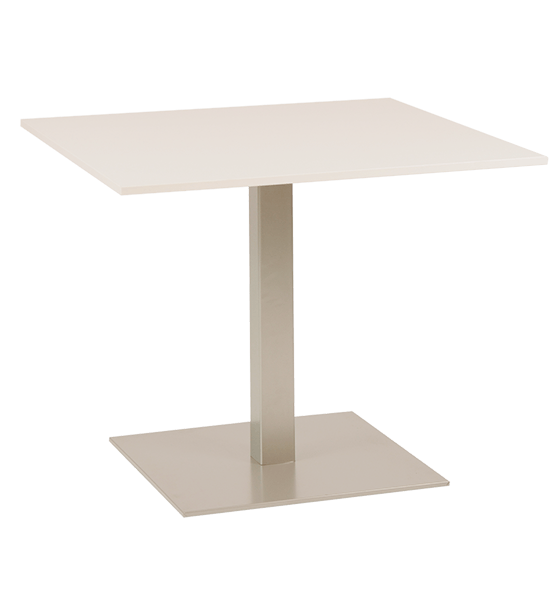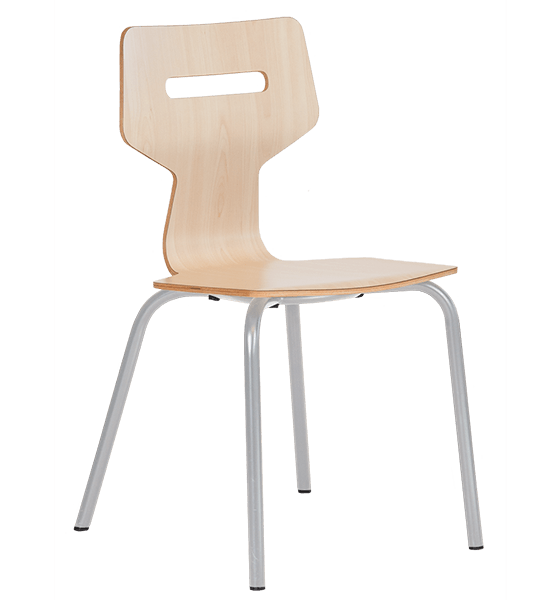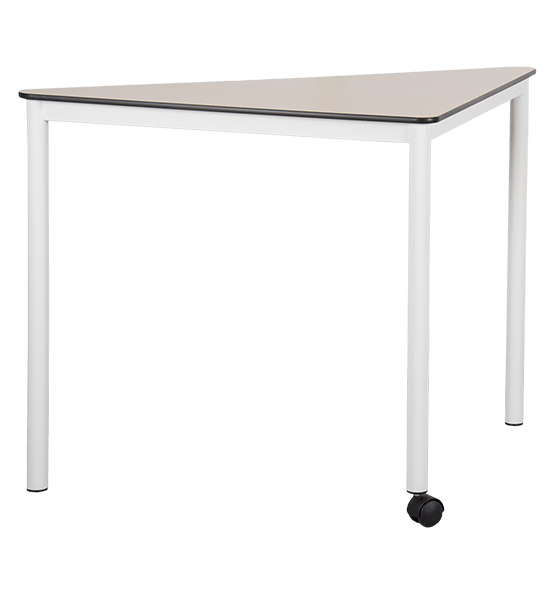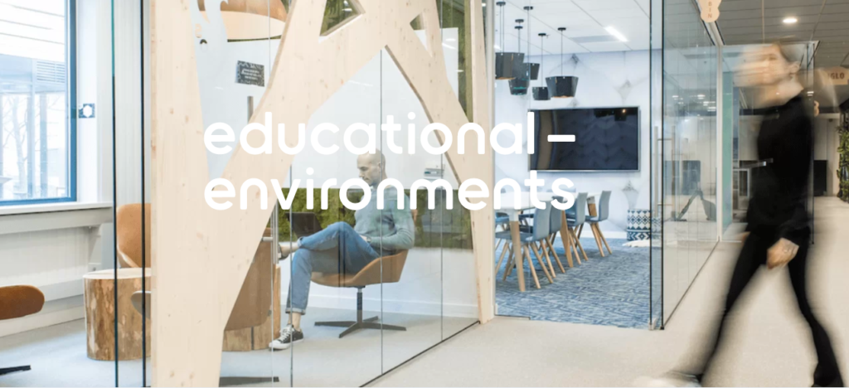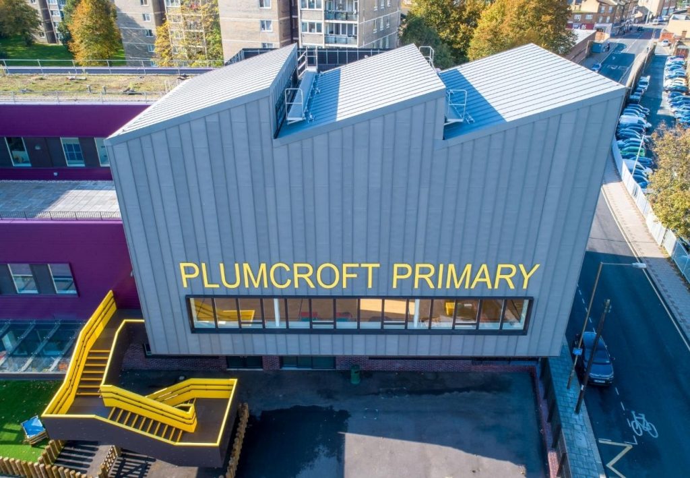
Design and construction of a two form entry primary school to form an annexe to Plumcroft Primary School, situated approximately one mile away. The new building comprises a nursery, 14 classrooms, a specialist teaching room, multi-function double height main hall with facilities for assemblies, dining and P.E., full kitchen, staffroom and admin rooms. A basement houses the main plant room and a waste recycling room. Externally there is an excellent outdoor learning environment, surface parking and cycle stores.
Timelapse of install school furniture at Plumcroft
Below you will find the images of the project.
Take a virtual tour through the school by this link: VIRTUAL TOUR



 +31 (0) 247 502 300
+31 (0) 247 502 300 info@eromesmarko.nl
info@eromesmarko.nl




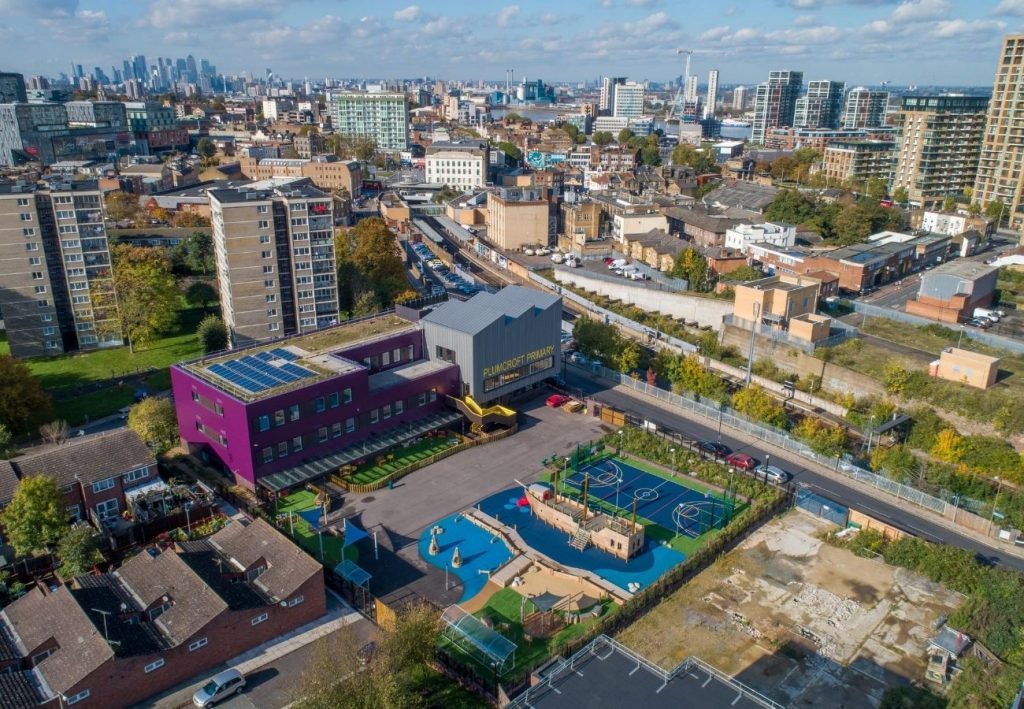
 +31 (0) 247 502 300
+31 (0) 247 502 300 info@eromesmarko.nl
info@eromesmarko.nl
