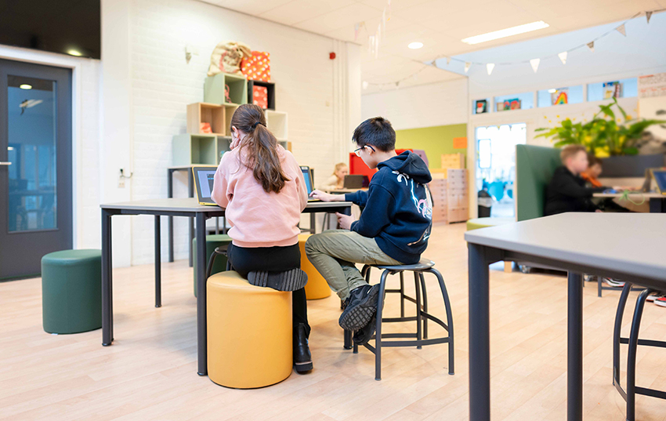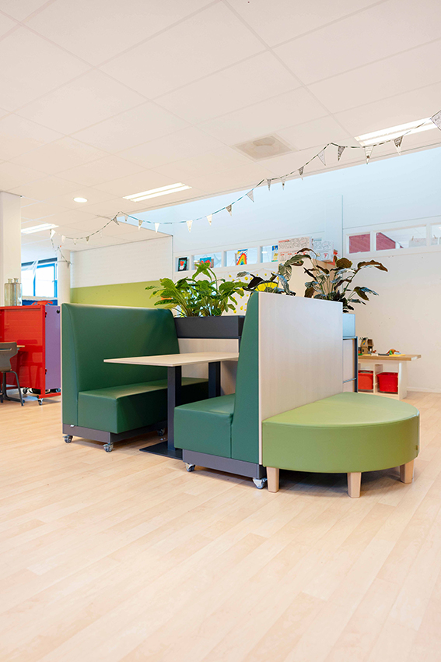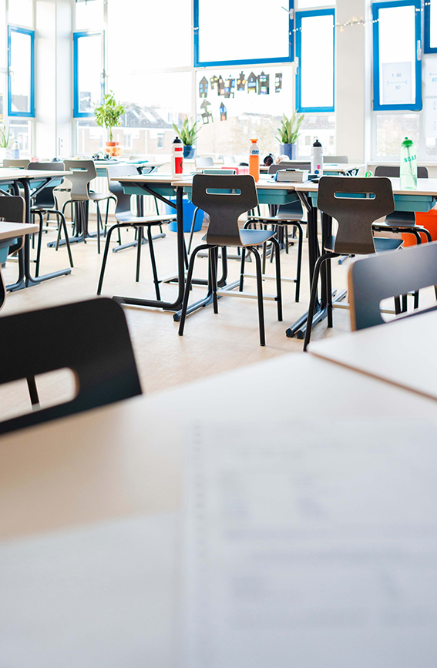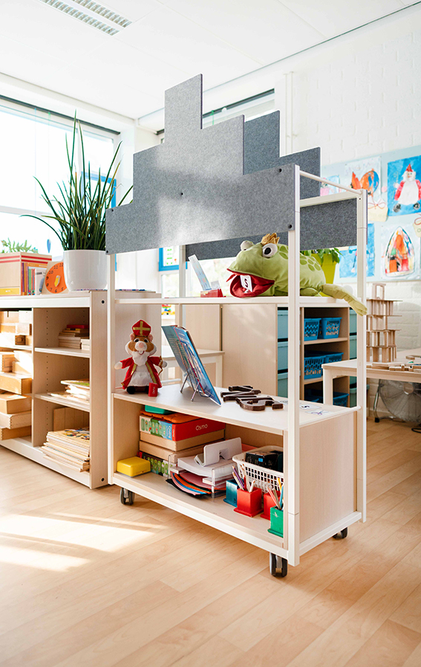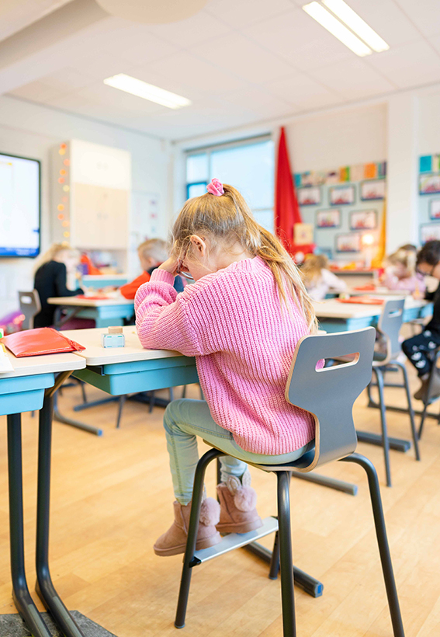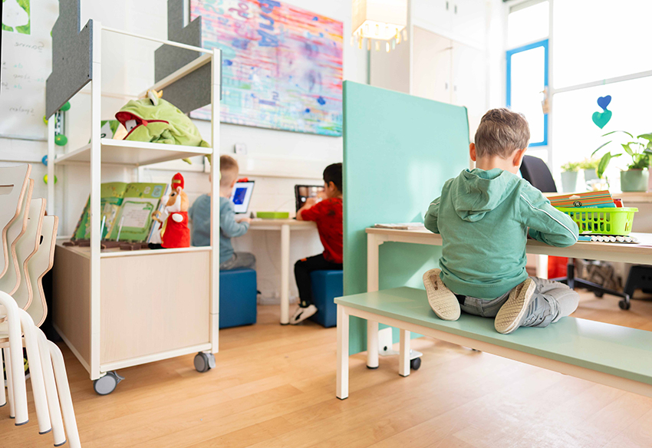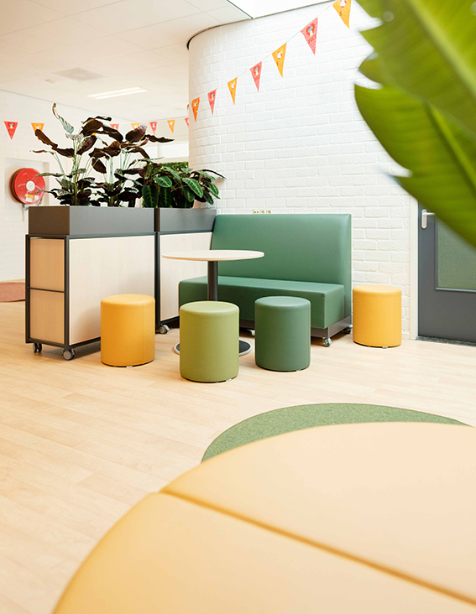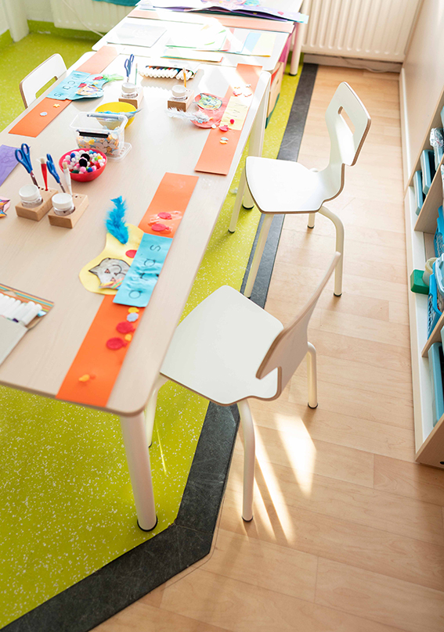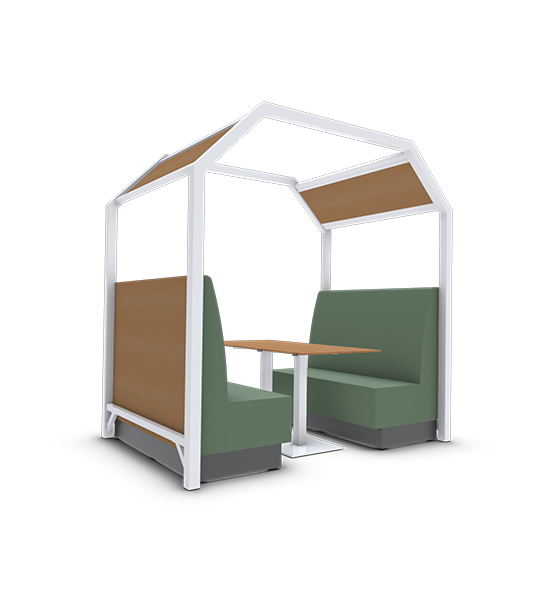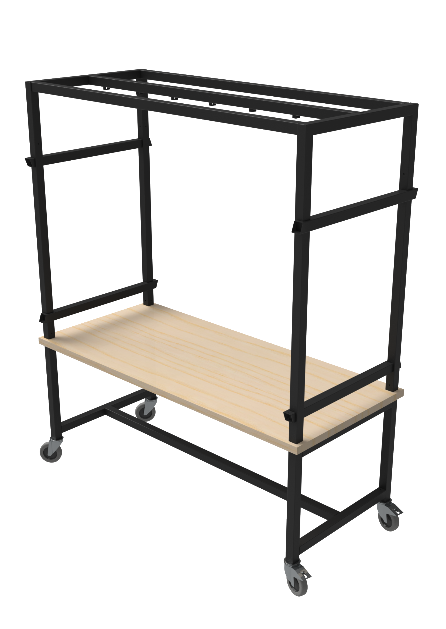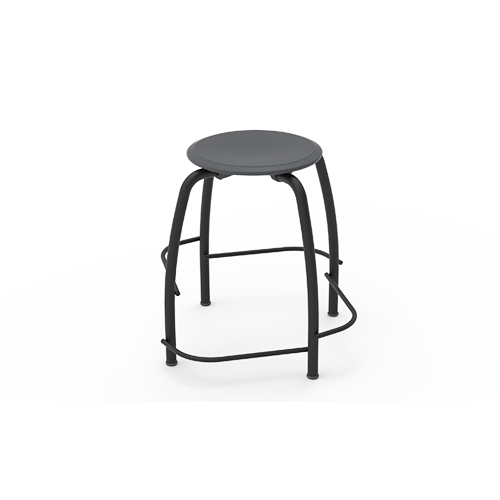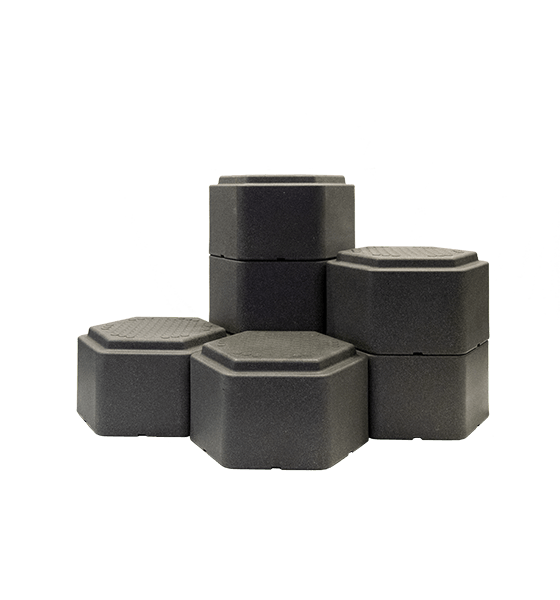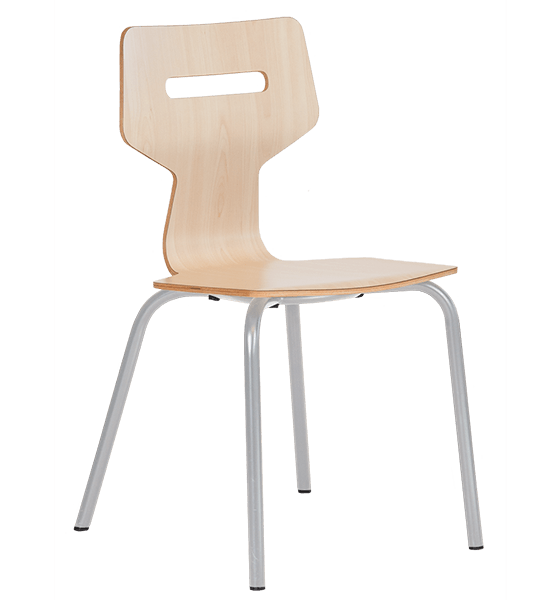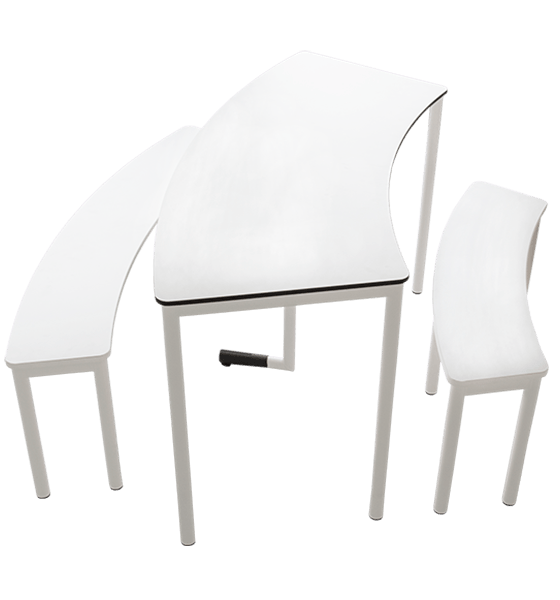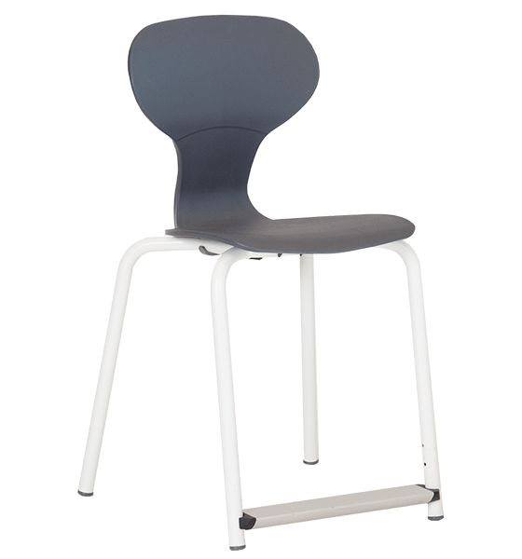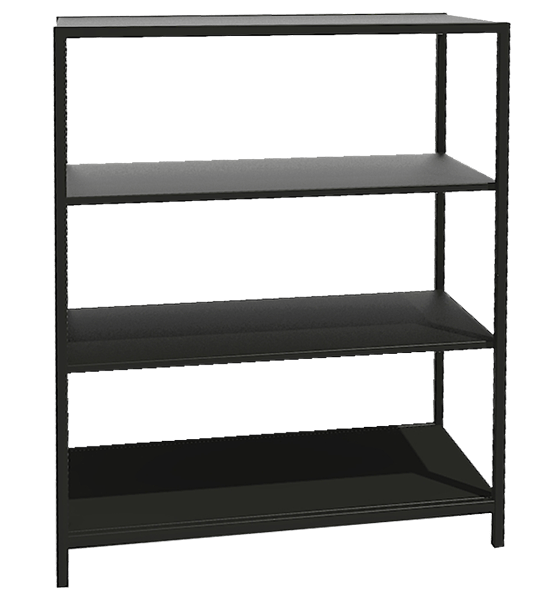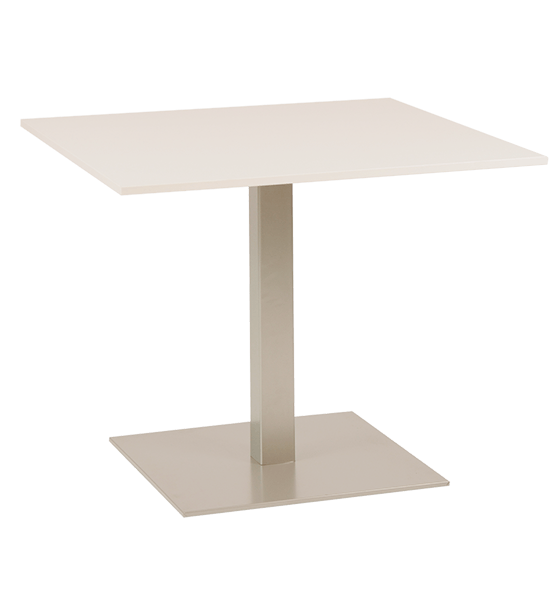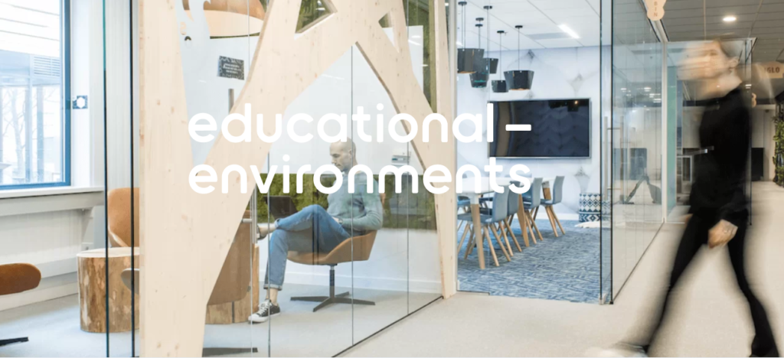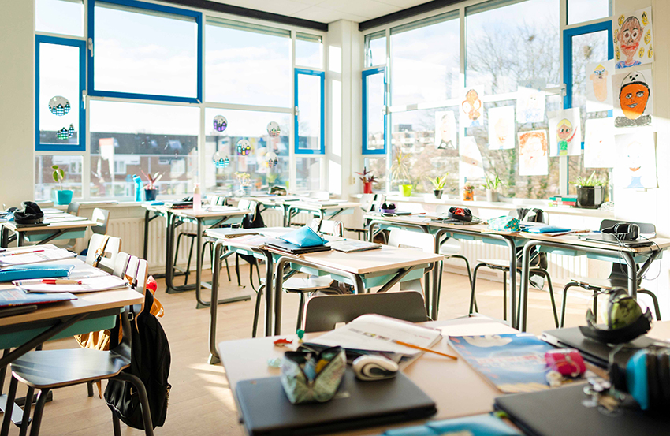
Inclusion and respect as preparation for today's society
Alignment with the vision
Everyone is welcome at De Griffioen public primary school, regardless of origin, religious, ideological or social background. By looking at lesson topics from many different perspectives, De Griffioen offers every pupil a safe, familiar and pleasant environment to learn how to learn, work and play, both independently and as part of a team. We are proud to have had the opportunity to contribute to this environment by working with De Griffioen and FLOHW to transform this vision into a suitable new design.
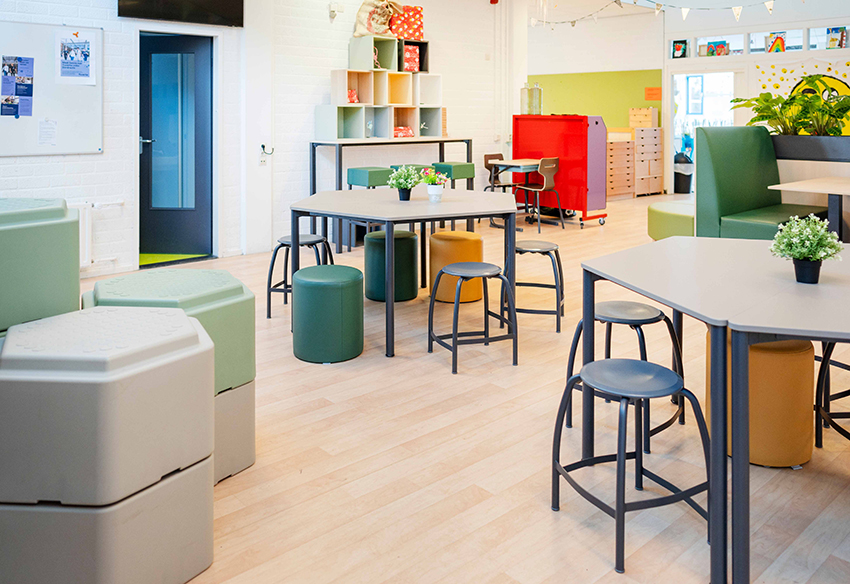
Learning plazas
We wanted the learning plazas to be a place to work, play and relax at the same time. To achieve this, we added lots of greenery and configurations that offer more privacy in the classrooms, including various play, cooperation or concentration work areas. For this purpose, we used a wide variety of furniture arrangements, from upholstered wall benches ( either in a Domu house or not) and Elements seats around the planters to the sturdy Industrial cart with Scool stools. Not to mention the hexagonal Honey elements, which the children can use together to create their own new landscape time and again. In both the hallways and the learning plazas, pupils have the opportunity to choose furniture to suit their activity, from exertion to relaxation. As a result, these spaces are very much like a garden or park environment, with optimal freedom of choice and something for everyone.
Classrooms
The layout of the classrooms has been kept spacious and light for the lower years, and inviting, warm and cosy for the middle/upper years. Based around Gripz pupil sets, the design is traditional, with the DeKring configurations offering additional opportunities for (extended) instruction. Partly by using the Gripz Flex chair in the middle and upper years, a one-height concept has been established, where all pupils work at a table of the same height. This promotes a sense of equality, cooperation and visual harmony in the room and has been a very positive experience for the school. In the junior classroom, the Level cabinet with stepped gable made of circular PET felt has been a true eye-catcher.
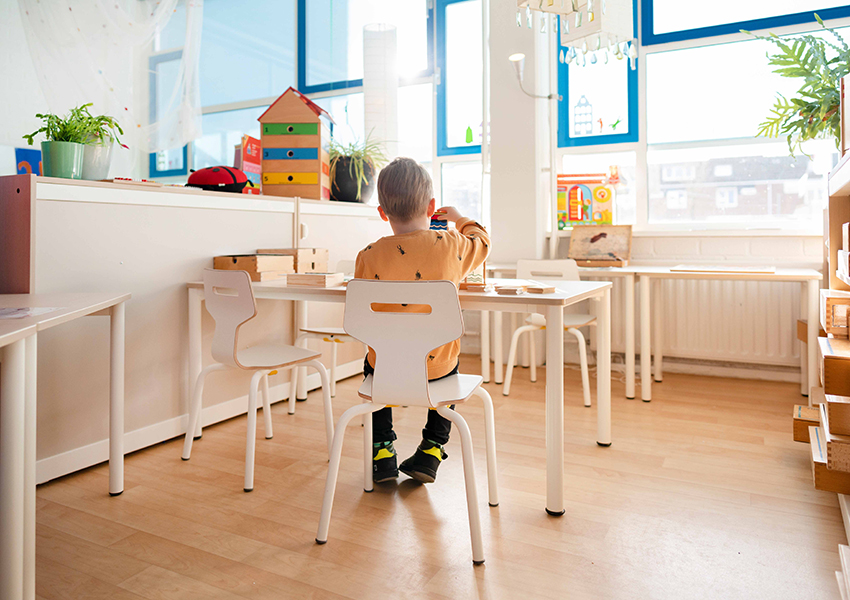
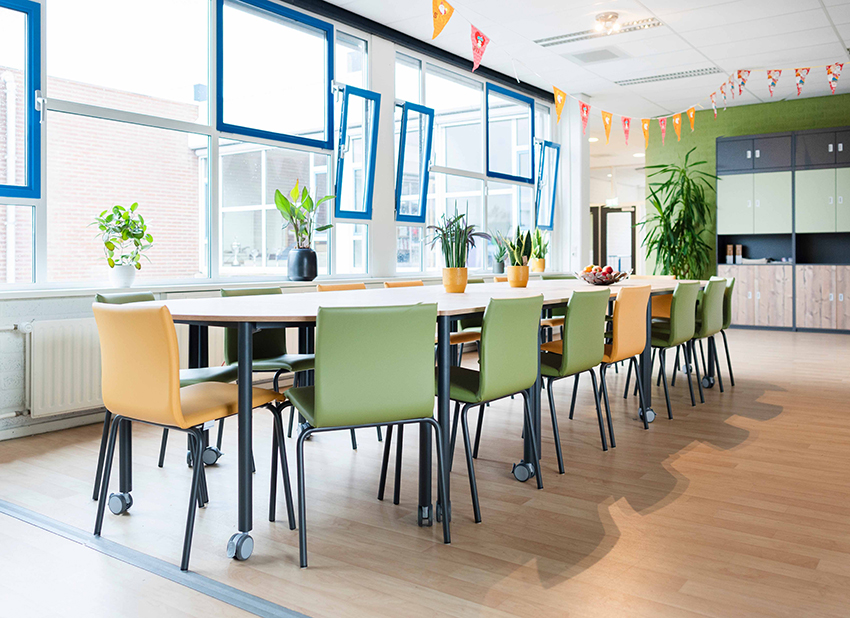
Living room
Finally, we have furnished the school’s ‘living room’. This is where the kitchen is located and where various activities take place. We used warm colours to create a welcoming atmosphere here. In addition, the school wanted a high degree of flexibility. That’s why we used mobile Luma tables. They allow for many different configurations, but they can also easily be used as one large table and can be removed from the room just as easily. The large cabinet arrangement provides plenty of storage space.
Other elements
Various accessories, rugs and plants were added as finishing touches. These take the new interior to an even higher level, creating a very positive experience for teachers, pupils and parents alike. Of course, we did not create this interior alone; to translate the school vision into a tangible interior, we collaborated with Milou Knippen of the housing agency FLOHW, in addition to the De Griffioen team.
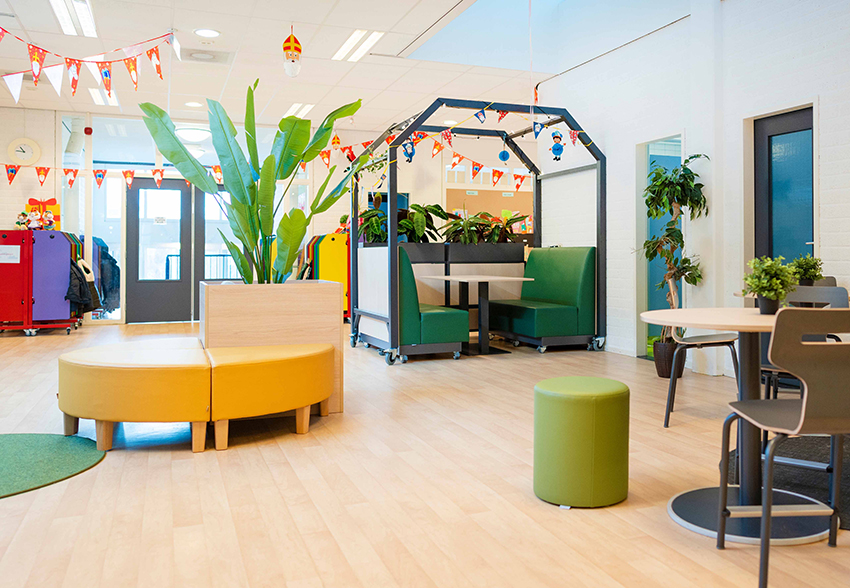



 +31 (0) 247 502 300
+31 (0) 247 502 300 info@eromesmarko.nl
info@eromesmarko.nl




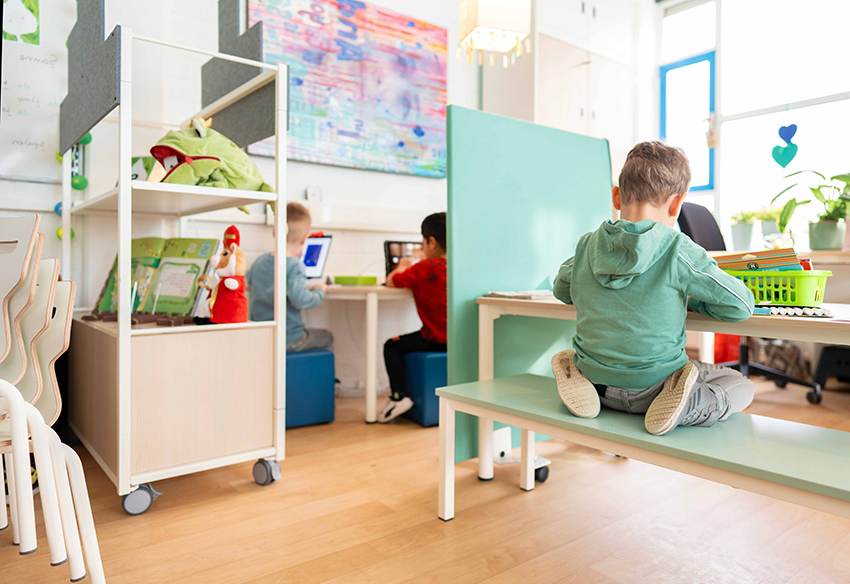
 +31 (0) 247 502 300
+31 (0) 247 502 300 info@eromesmarko.nl
info@eromesmarko.nl