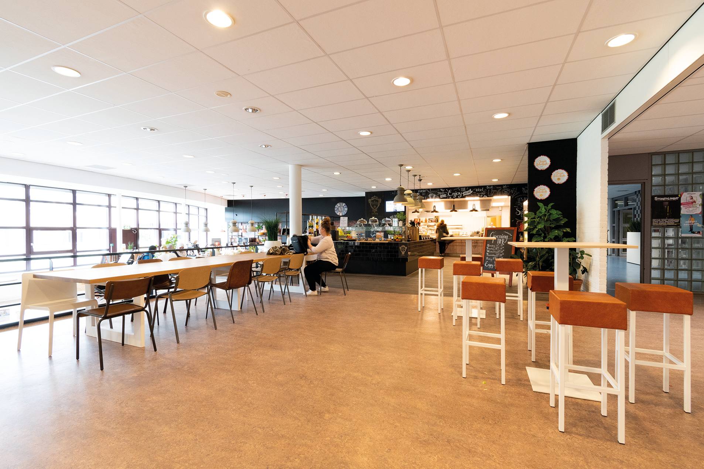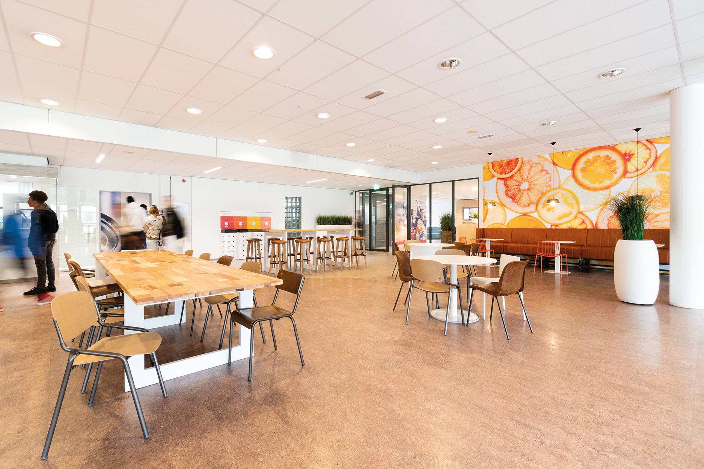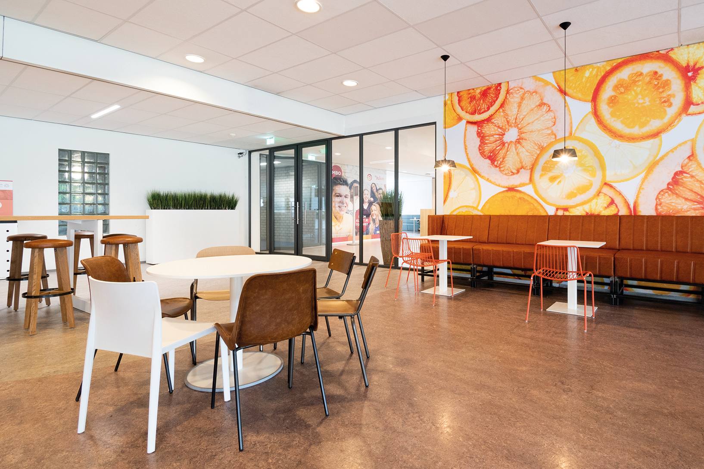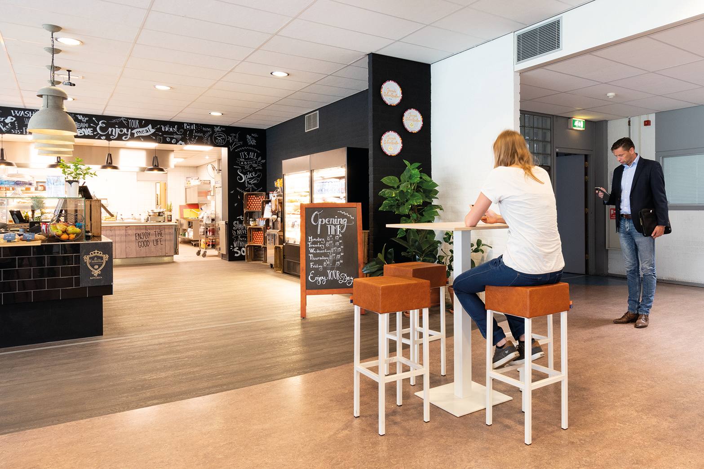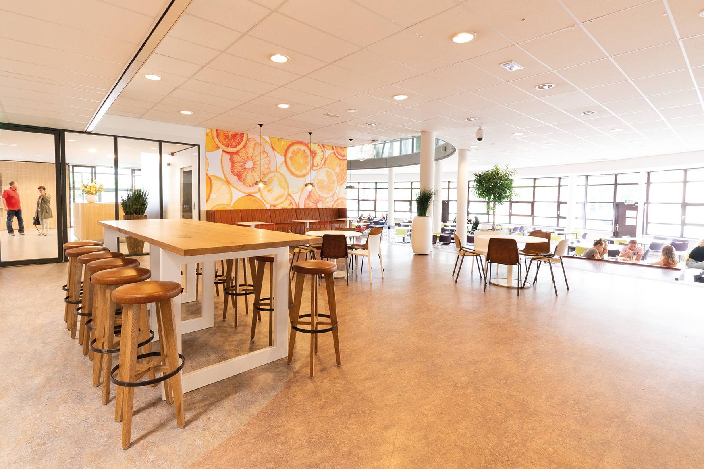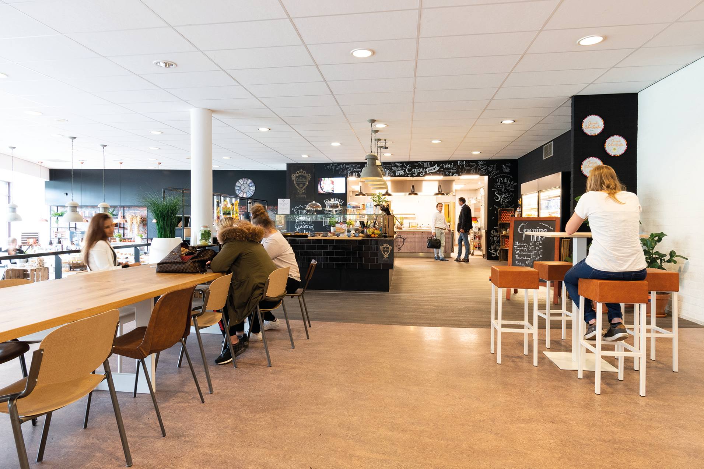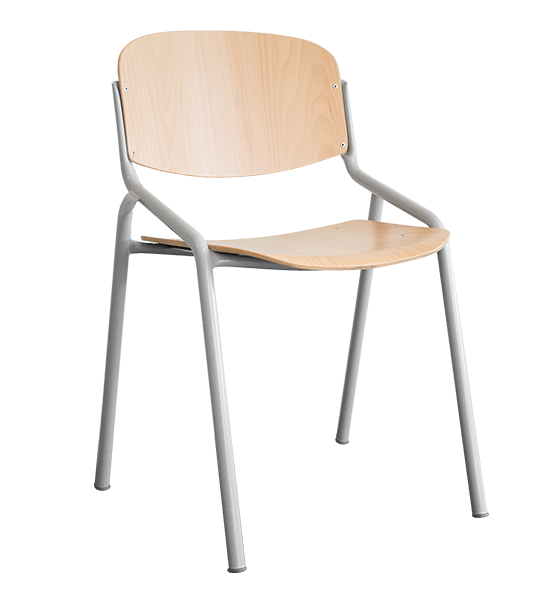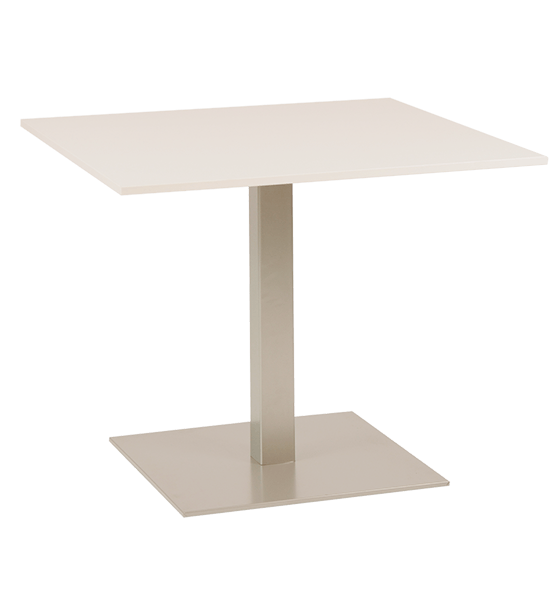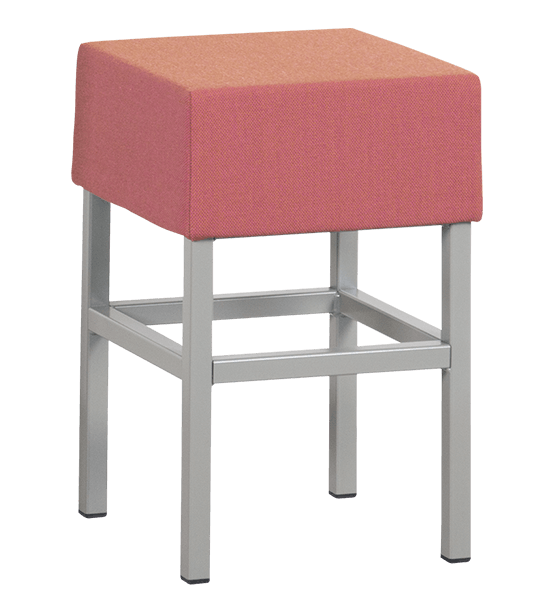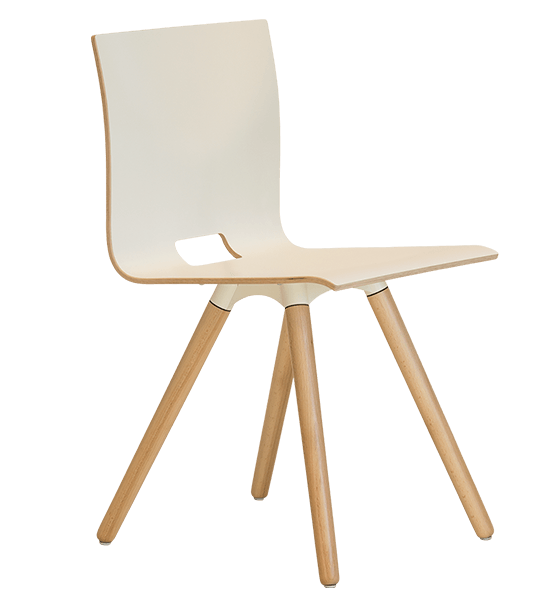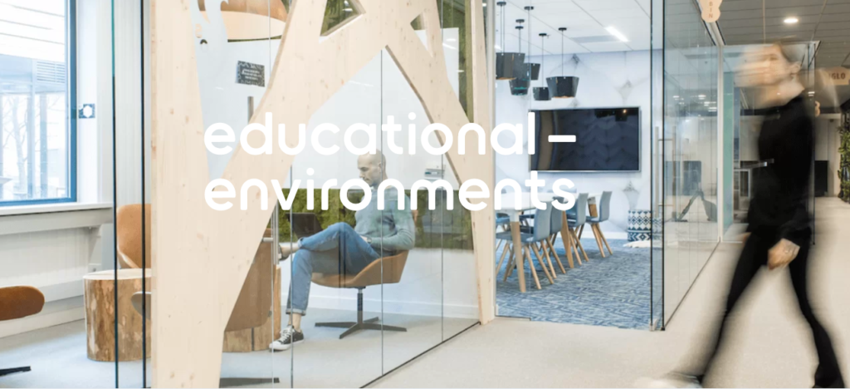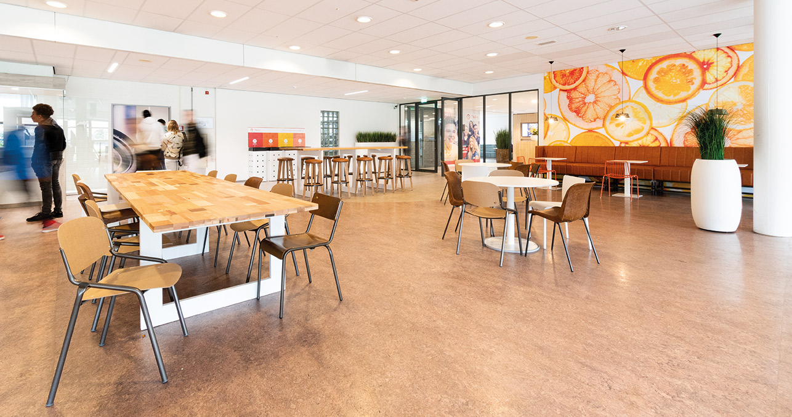
Accessible study area
Wishes
Chantal Wiggers (Facilities Team Leader) asked us to transform the old-fashioned study space at Dulon College into an inviting study area. Two rooms, one of which was a hallway, together had to become an accessible study area. The Dulon College had a number of wishes, such as a good overview for the teachers, alternating between sitting high and low as well as various types of workplaces for working together or individually.
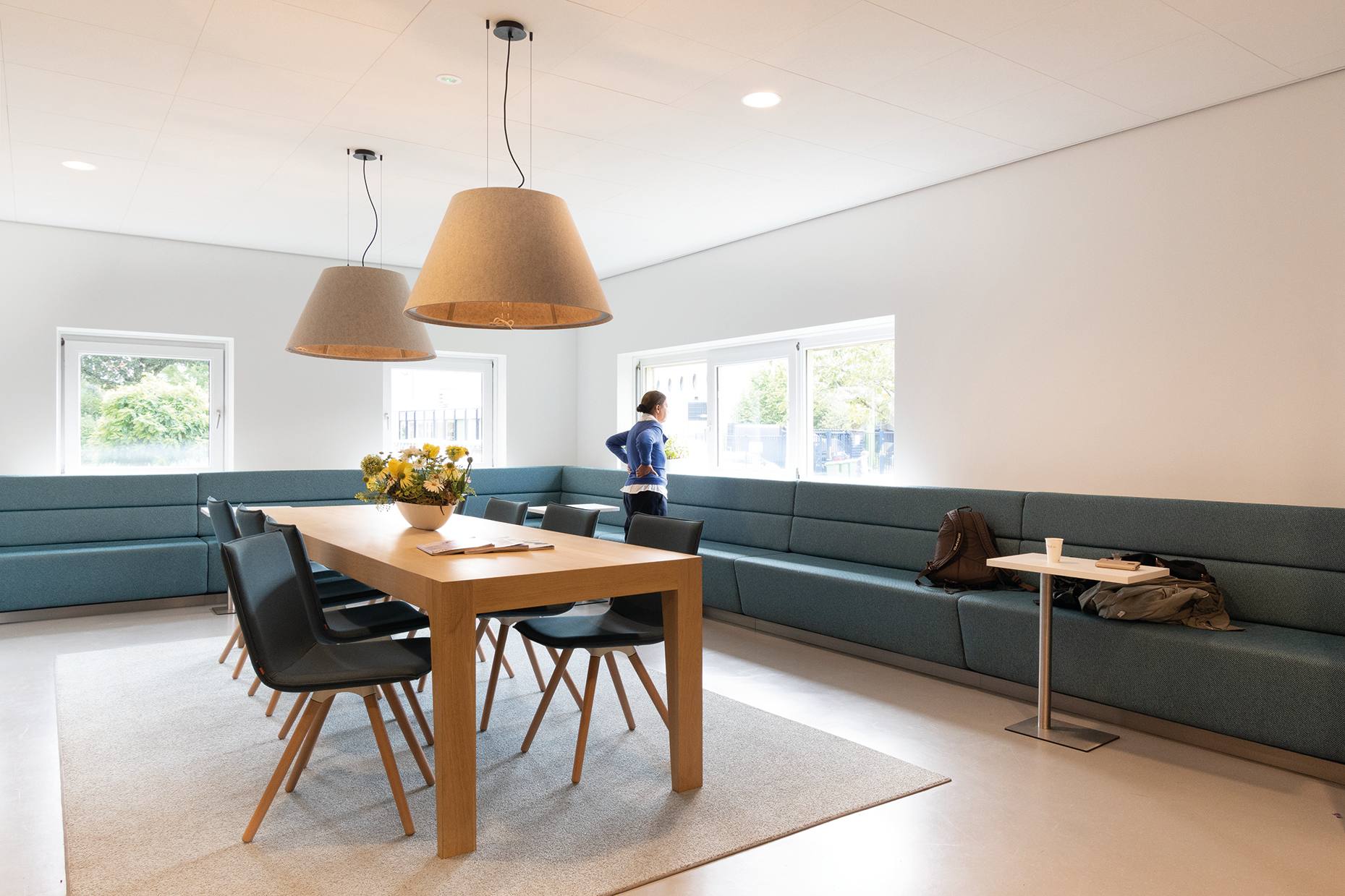
Behavioural change
Inspiring space
Previously the study space was not inviting and was used minimally, now students love it and use it often. The great thing is that the behaviour of students has changed, since it has now become an inspiring study space where they like to sit. Moreover, it also stimulates the users to keep the area tidy.
Joint approach
From A to Z
An inventory was made by our consultant project manager Education, Robert ten Wolde. Robert involved our interior architect Johan van Helden. Johan made a design that included the recommendations from floor to ceiling. Our sales office made the quotation on the basis of the final design. As is the case for all our projects, a team of specialists was put together to supervise the project from A to Z.
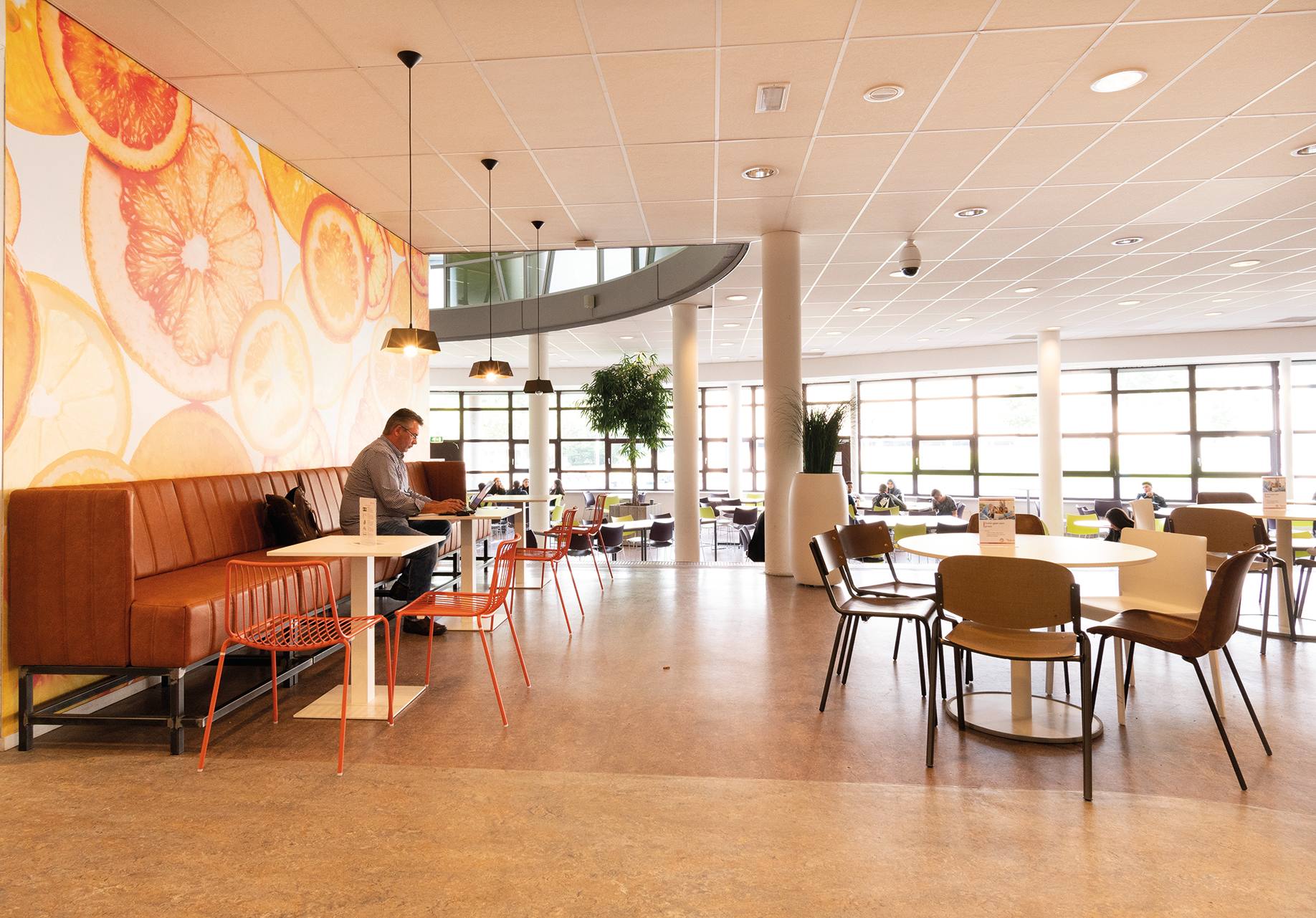



 +31 (0) 247 502 300
+31 (0) 247 502 300 info@eromesmarko.nl
info@eromesmarko.nl




 +31 (0) 247 502 300
+31 (0) 247 502 300 info@eromesmarko.nl
info@eromesmarko.nl