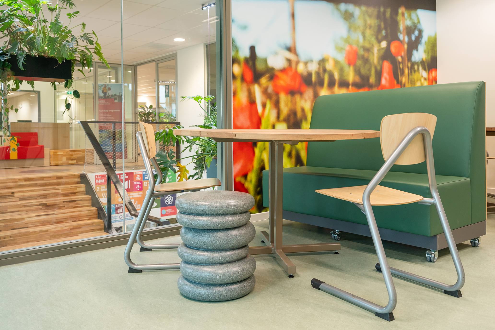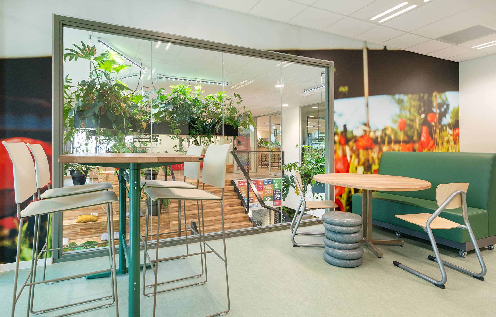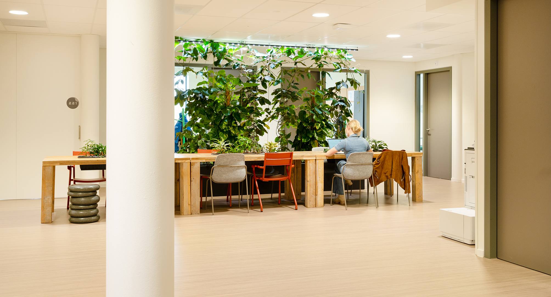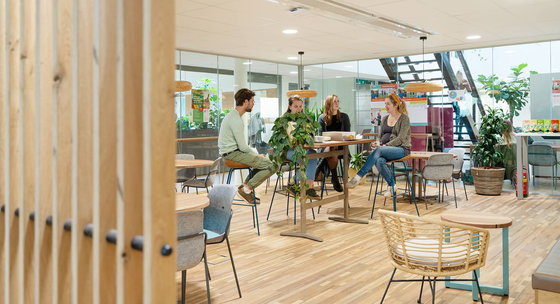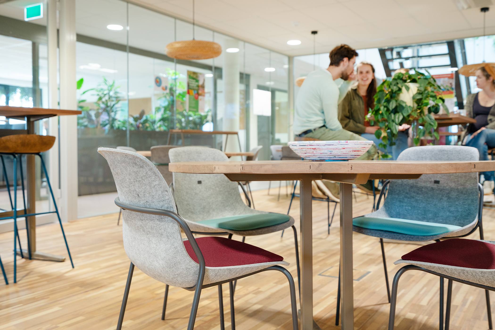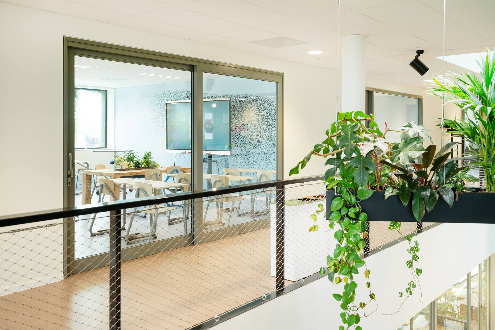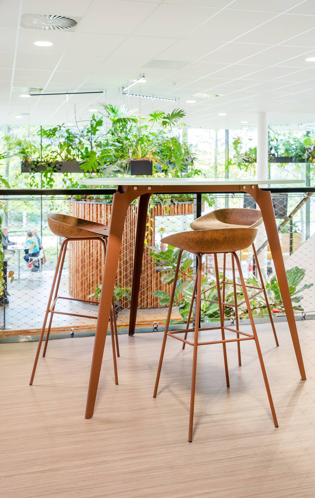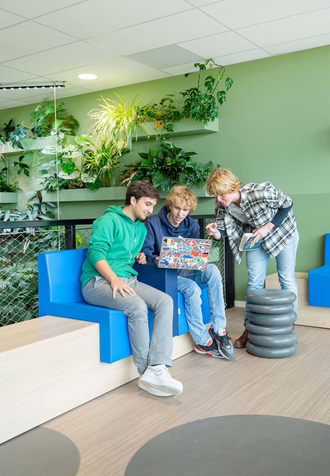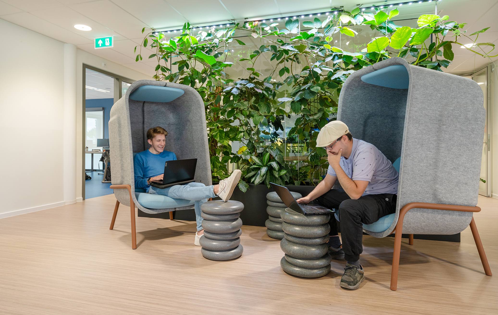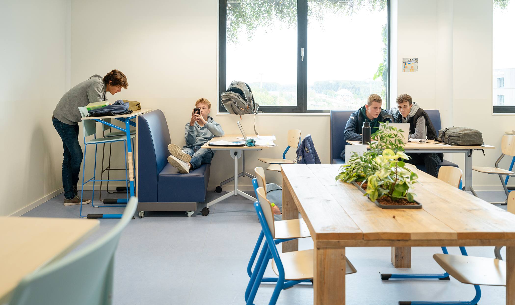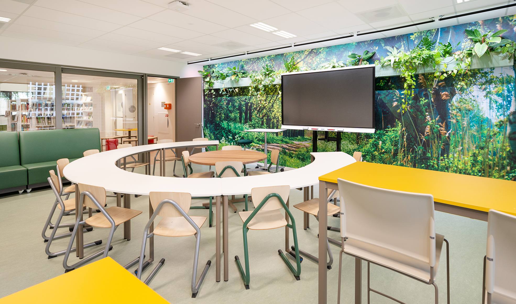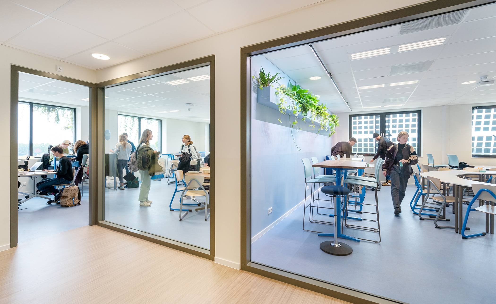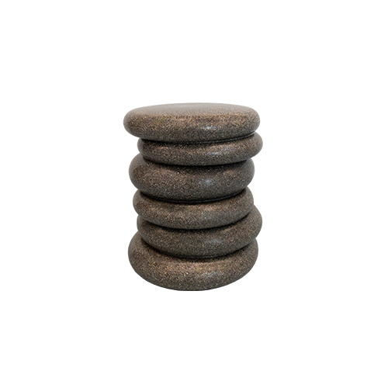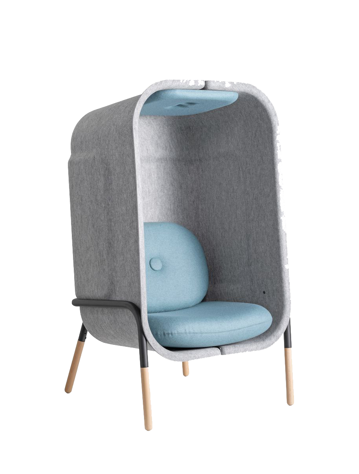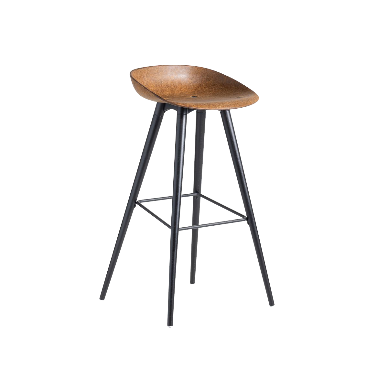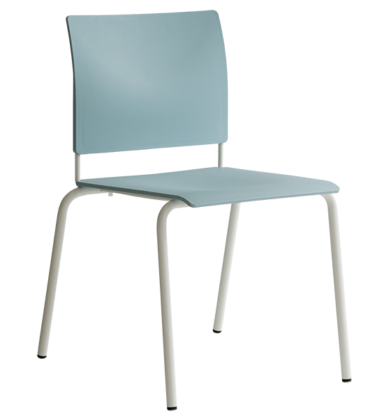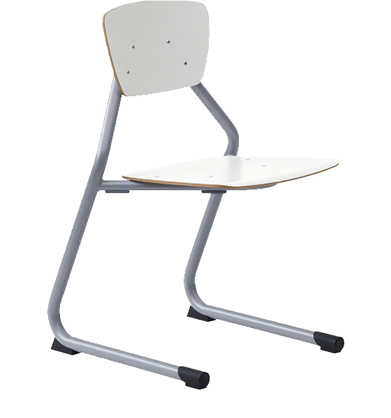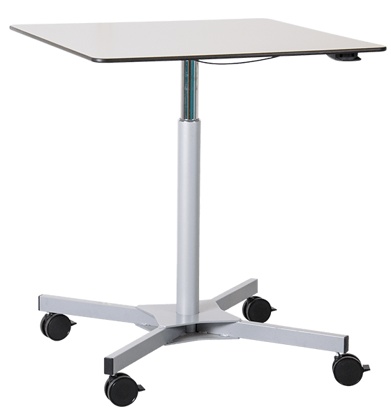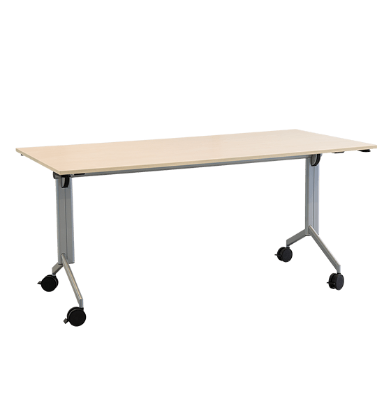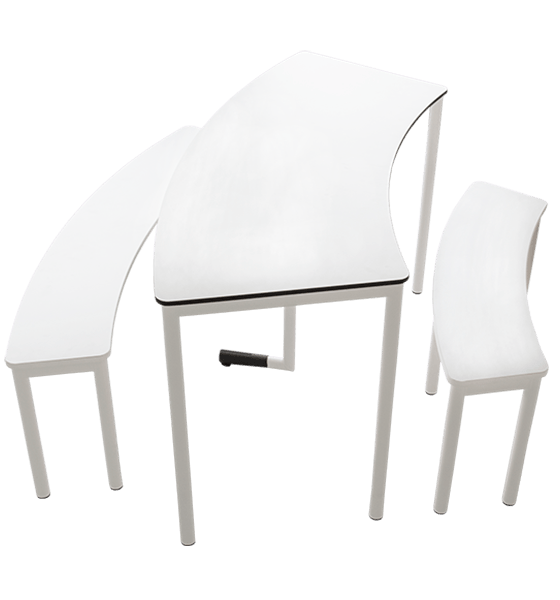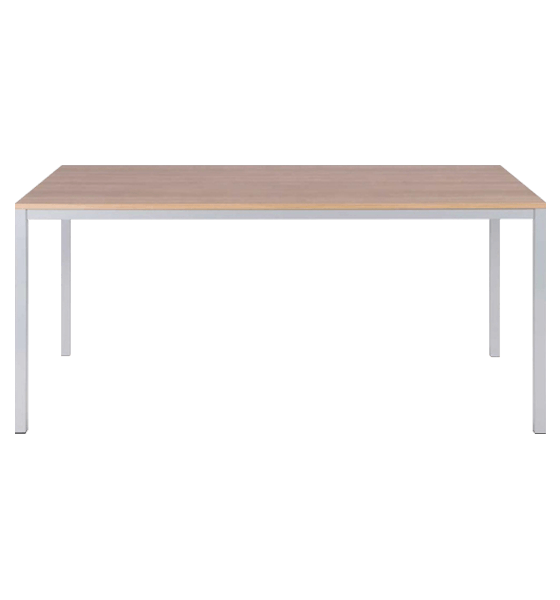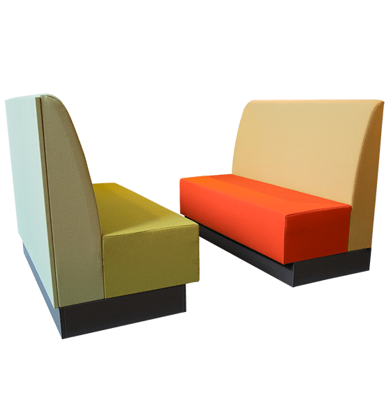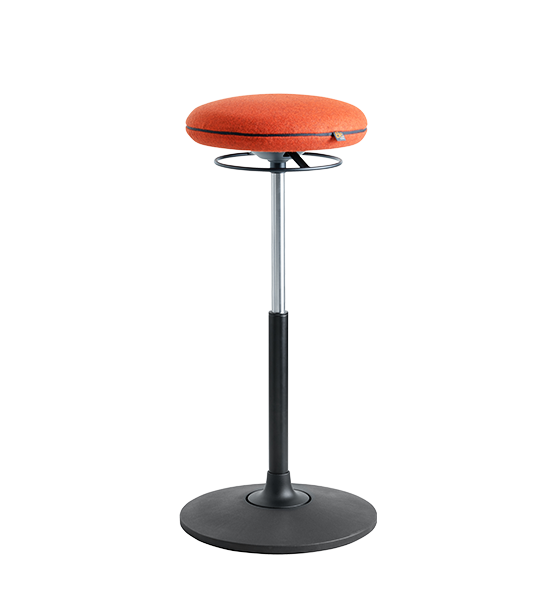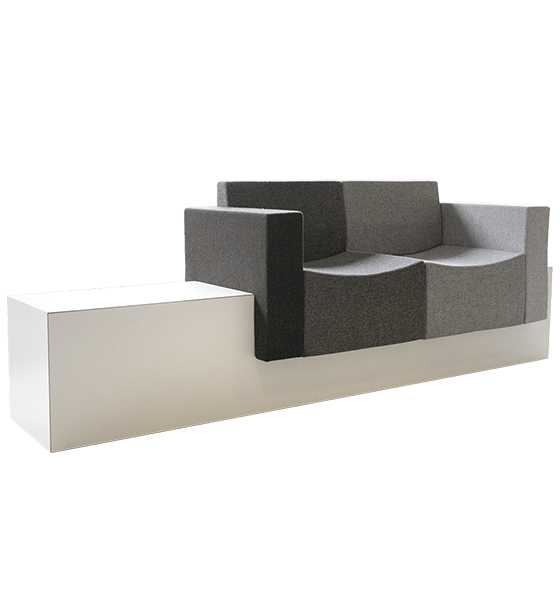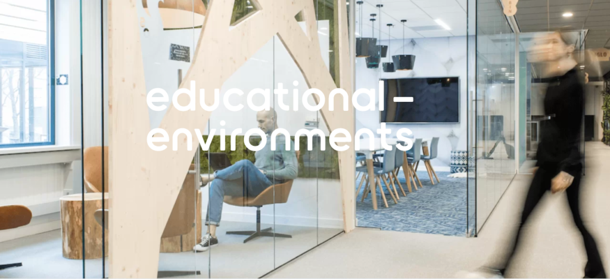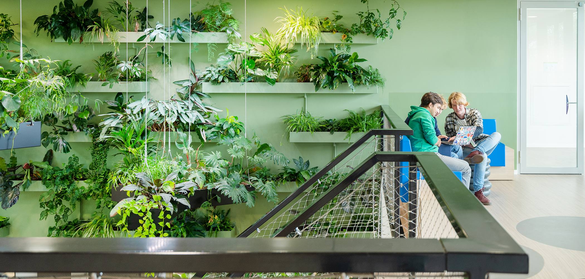
Sustainable, circular and self-sufficient
Green as a building block
The seed for the most green campus in the Netherlands was planted when the municipality of Almere teamed up with Aeres for a higher education institution in Almere. After the granting of Floriade 2022 (theme: Growing Green Cities) to the city of Almere, the context for this location slowly emerged. It had to become a ‘green lung’, with many sustainable, circular and self-sufficient solutions as well as the use of vegetation in, on and around the building. Eromesmarko is proud to have contributed to this beautiful green project with our circular furniture.

Green, in every sense of the word
Circular building
Circularity was the guiding principle in the construction, with the use of materials such as concrete granulate, recycled wood and recycled metal. This makes the educational facility energy-neutral, climate-adaptive and circular. The college building is green, literally, with 2,000 plants and six trees on the roof, a green façade with more than 11,000 plants and 2,400 indoor plants. This ensures a natural, stimulating and educational learning environment, as well as good natural air purification, humidity balance and acoustics. In combination with the attention paid to ventilation, daylight, thermal comfort and movement, this has led to the first university of applied sciences in the Netherlands with a gold or even platinum WELL certification!
Old, new and refurbished
Circular furnishing
It goes without saying that Eromesmarko’s circular furniture is a perfect match for this healthy, green building. Like the building, much of the furniture used is also circular, such as the Wybelt wobble stool made from recycled and recyclable plastic regenerate. We have also used highly circular materials such as the Felt Tub made of bio-felt from plastic litter and the Hemp High with a seat made of home-grown hemp and bio-resin. The furniture is not only circular, but also complements the green appearance of the building. A good example of this are the Trunk side tables; an entirely unprocessed piece of tree trunk from sustainably grown oak.
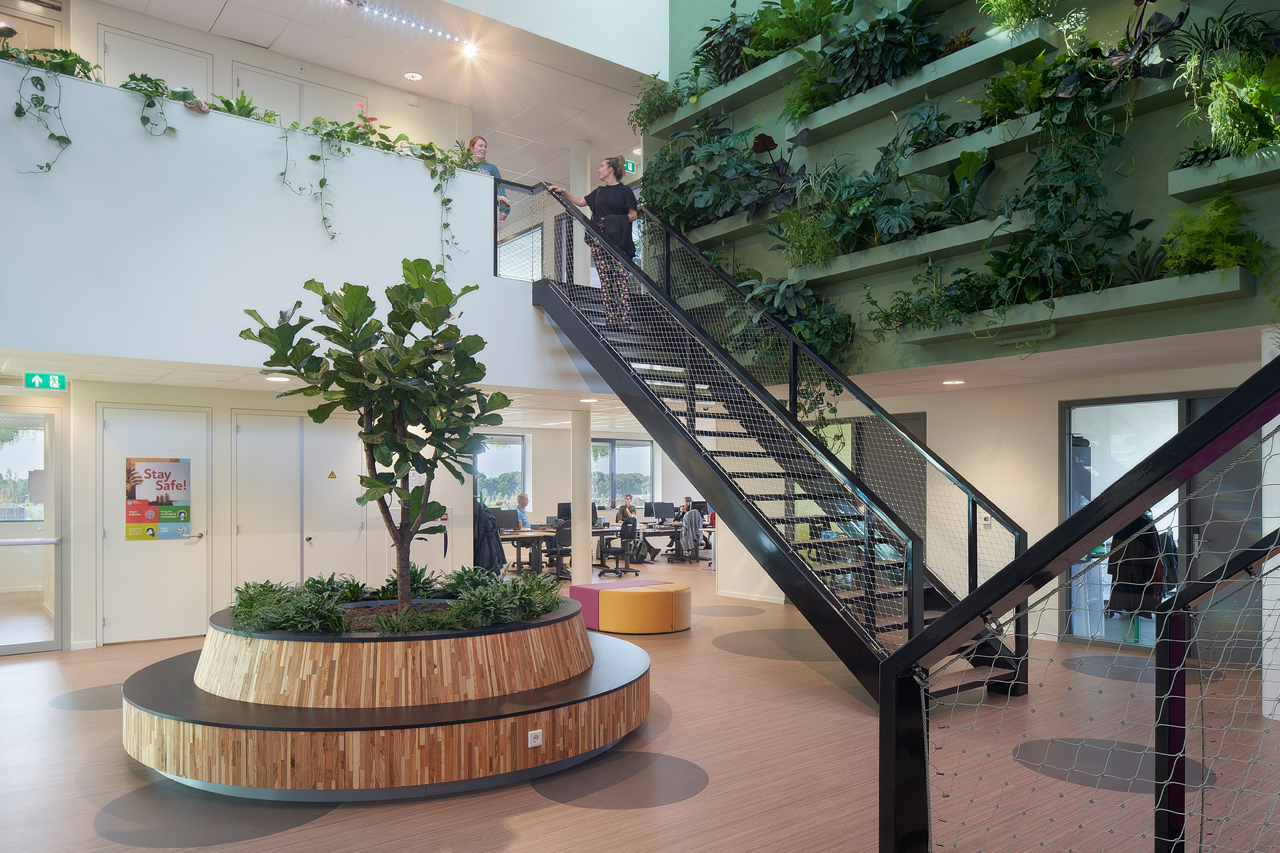
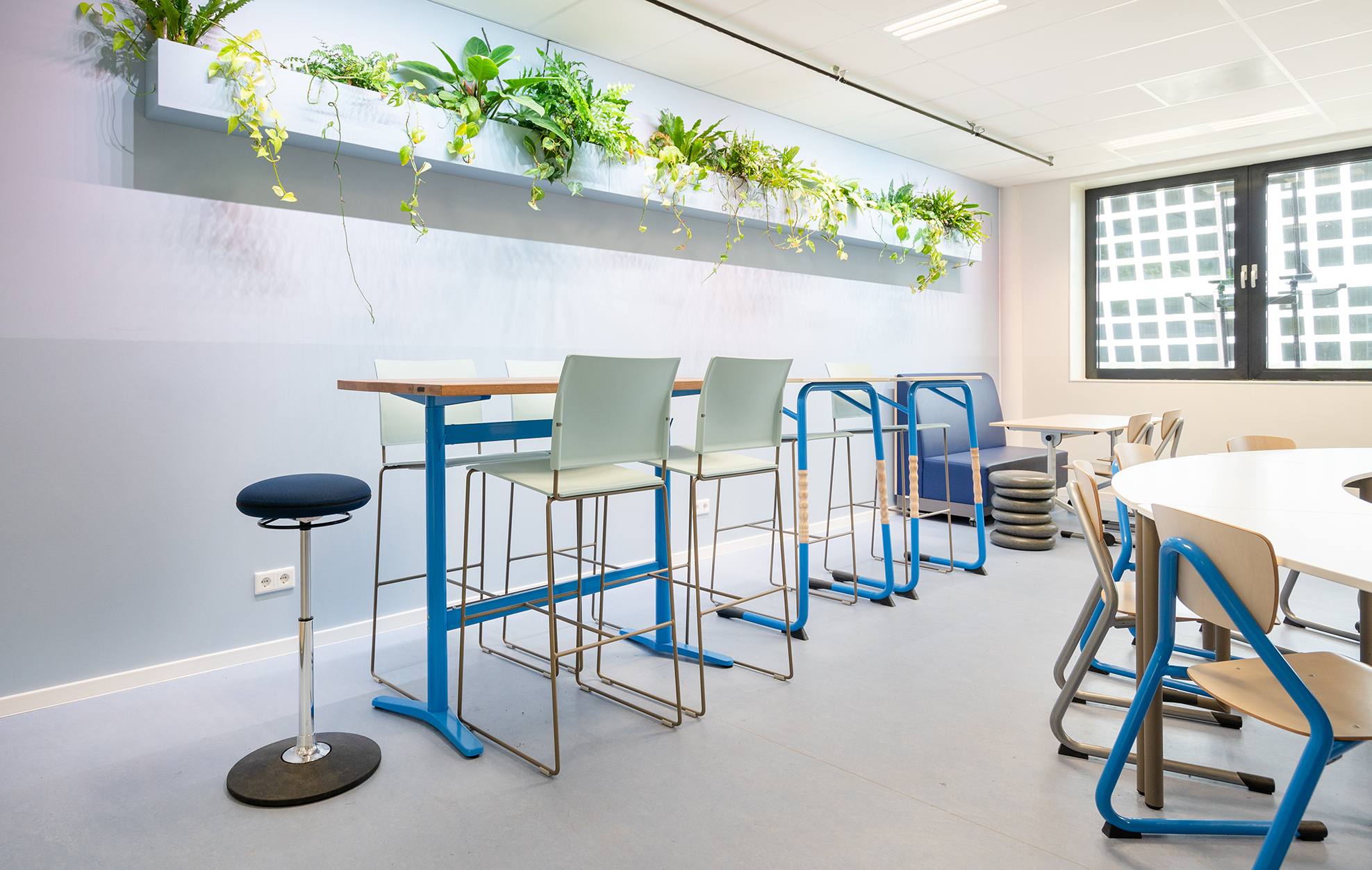
However, in order to be even more in keeping with the circular ambitions of Aeres, two-thirds of the new interior does not include new furniture. Old Aeres furniture was moved 1-to-1 to the new location or given a fresh new colour. For the more extensive revitalisation projects, we also joined forces with a number of young designers. We recommended products based on the educational vision, which they designed with the support of our expertise. Subsequently, they started production using local entrepreneurs, with work that ranged from repainting chairs to creating a standing table from a conventional old one. This ties in perfectly with our own working method: everything local and as circular as possible.
Modern, multi-purpose, motivating
The vital classroom
A state-of-the art school such as Aeres University of Applied Sciences Almere, where many different methods of teaching and research are used, requires an interior that is just as modern and flexible. Eromesmarko has provided this with our ‘vital classroom’ concept. A wide variety of furniture has been used in each classroom to accommodate all kinds of activities, from instruction to brainstorming and scrumming. There is room for both individual and project-based work, while digital solutions are also optimally accommodated. Moreover, this interior design stimulates the vitality of the users by providing many places to move while working. Examples are wobble stools and sit/stand furniture, but also the combination of seats and standing tables so that the students can easily alternate their working postures.
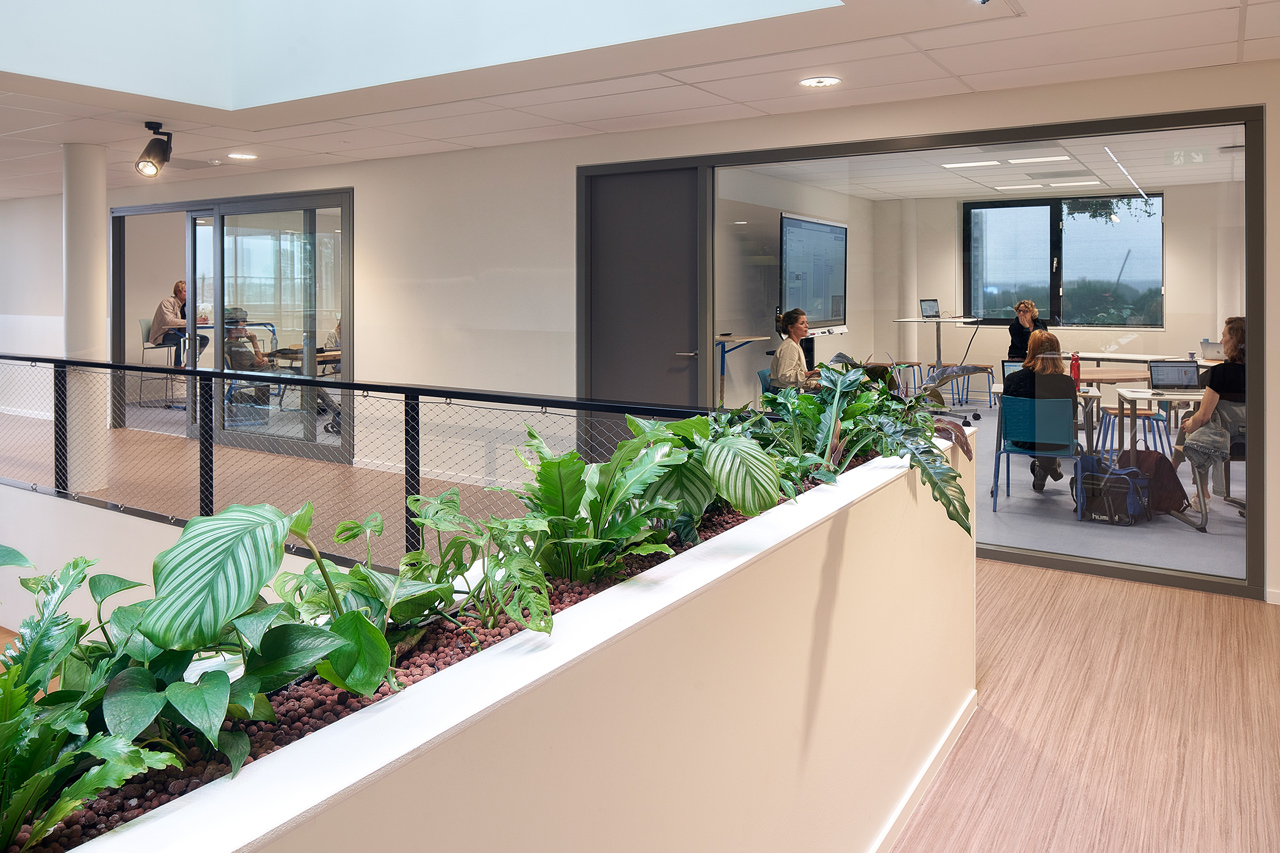
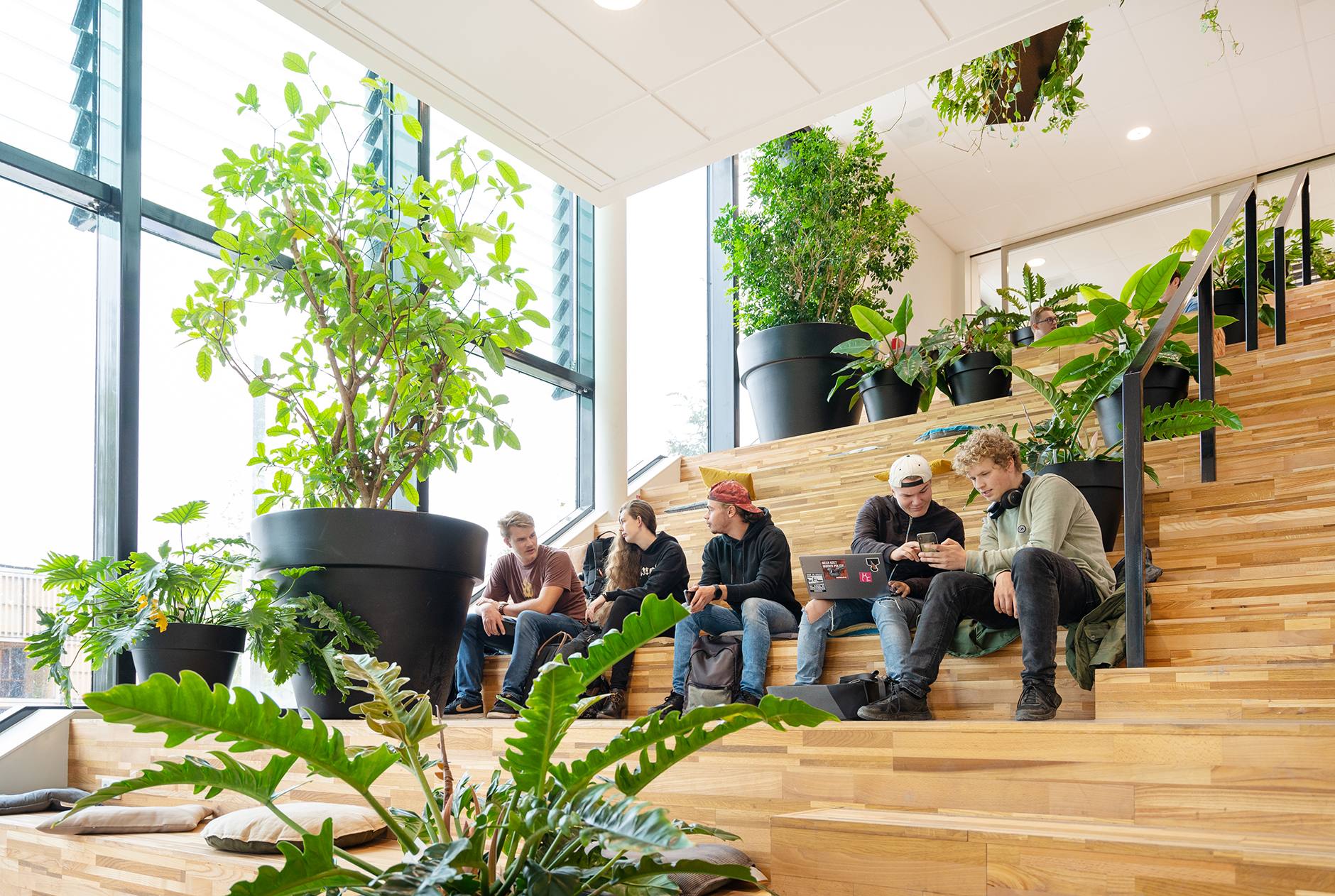
More than the sum of its parts
Collaboration
Aeres University of Applied Sciences Almere is the result of a collaboration between many different parties, and the end result is definitely more than the sum of the different parts. For example, as mentioned above, we worked closely together with the interior architects of Studio M74. This cooperation sparked a lot of enthusiasm on both sides: “The possibility to translate the vision of our school into an inspiring interior was a fantastic challenge. The themes on the various floors, the vibrant colours, exciting and challenging furniture, with sustainability as a starting point, of course. The building is not only beautiful, the atmosphere is also very pleasant!” says interior designer Mascha Langevoort of Studio M74.
BDG Architects, DGMR, De Koninklijke Ginkel Groep, Innax, JvZ Engineers, Hegeman Bouwgroep and Homij Technische Installaties were also involved in various aspects of this project, which was managed by HEVO. You can read the stories of all these partners and Aeres University of Applied Sciences itself in our joint publication.




 +31 (0) 247 502 300
+31 (0) 247 502 300 info@eromesmarko.nl
info@eromesmarko.nl




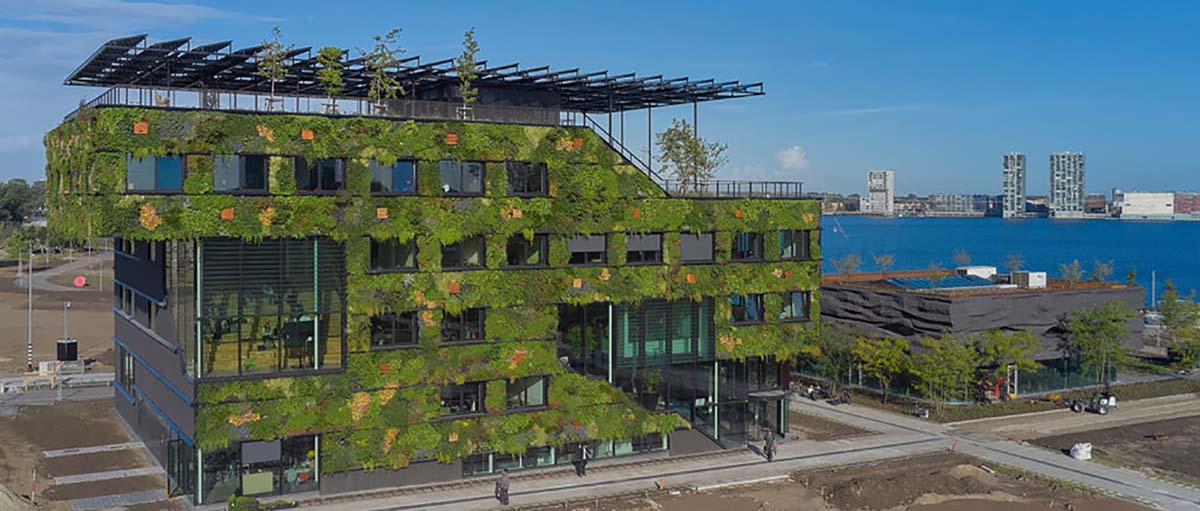
 +31 (0) 247 502 300
+31 (0) 247 502 300 info@eromesmarko.nl
info@eromesmarko.nl

