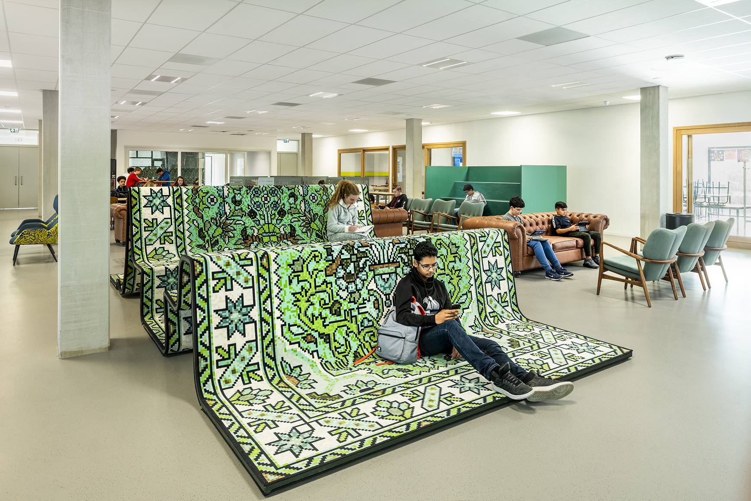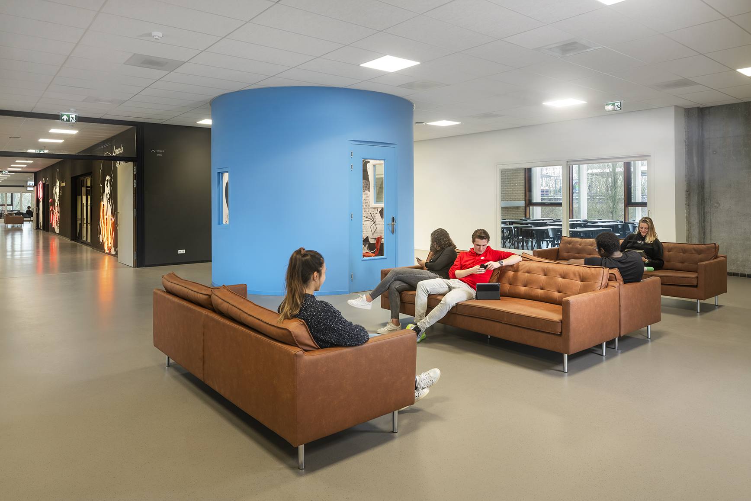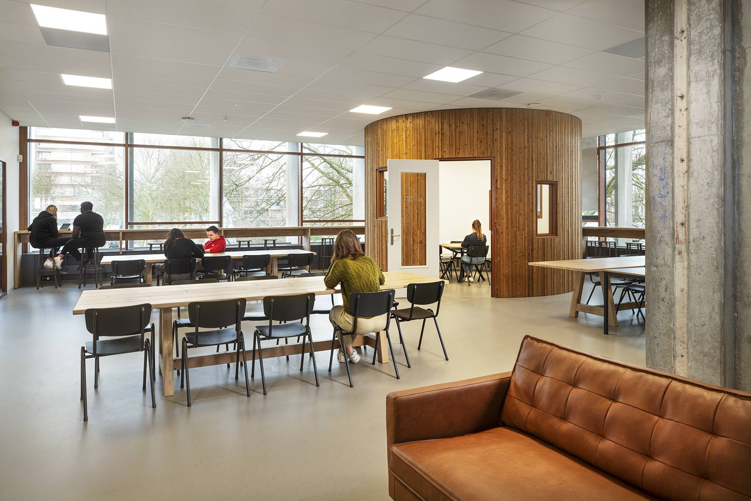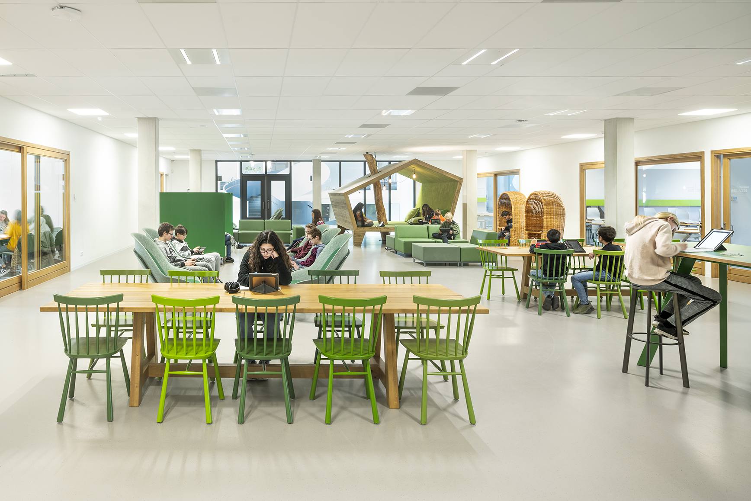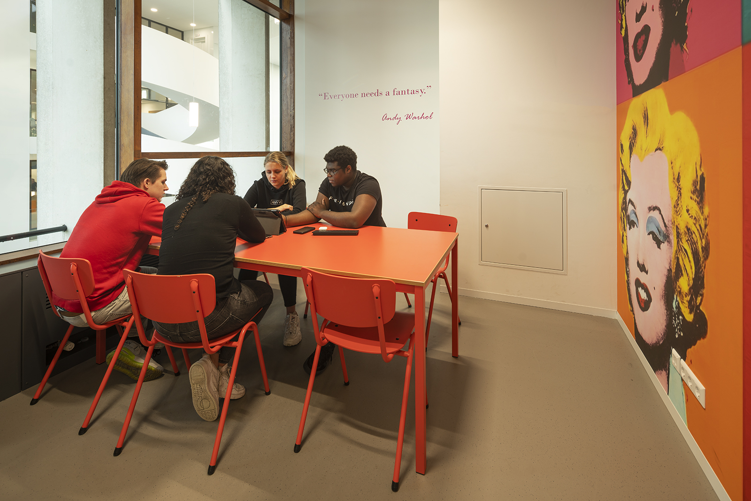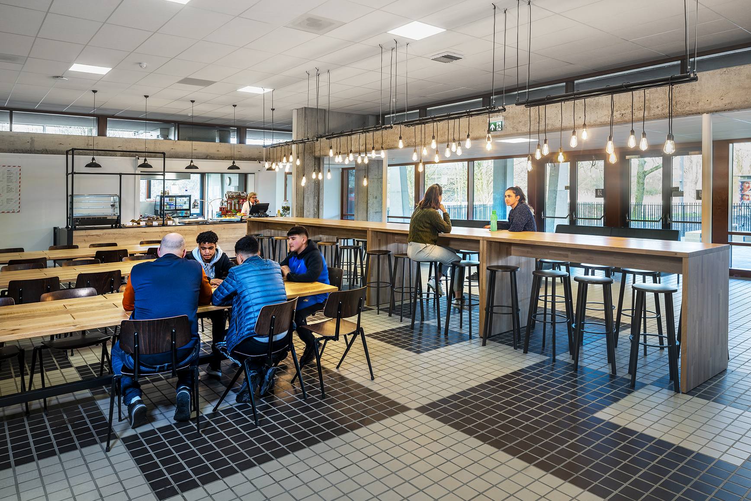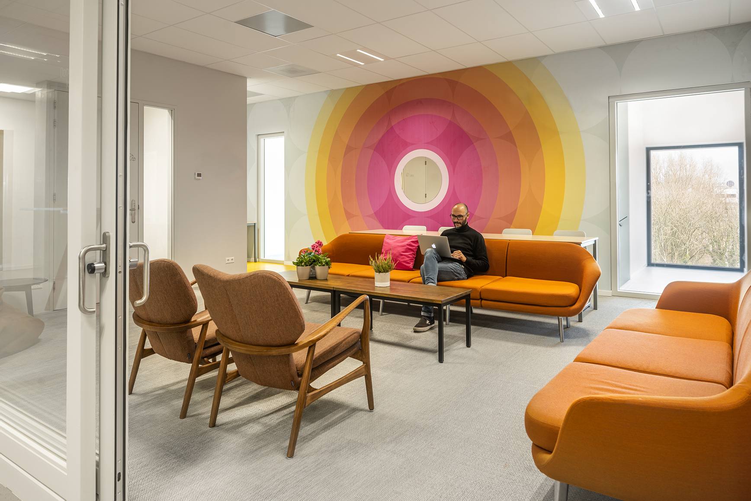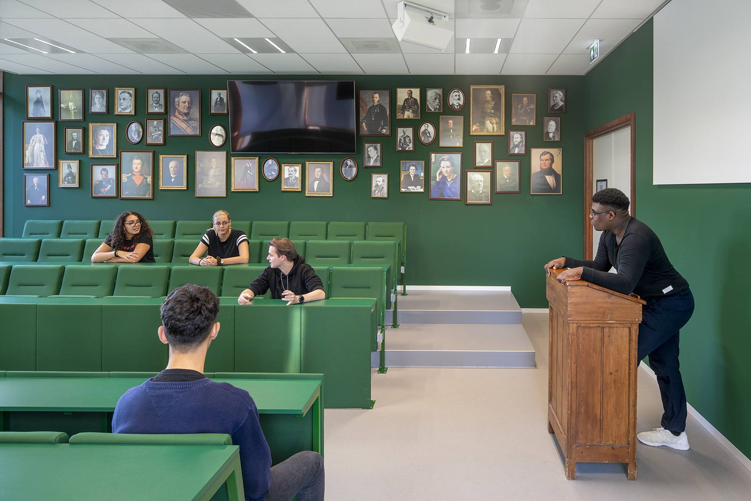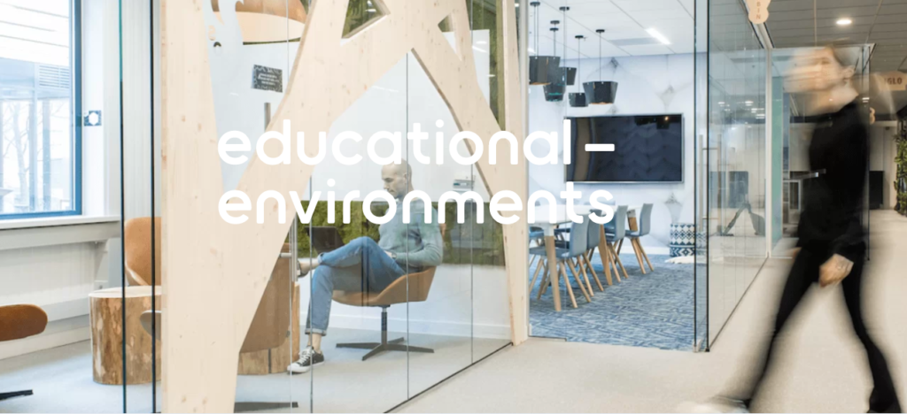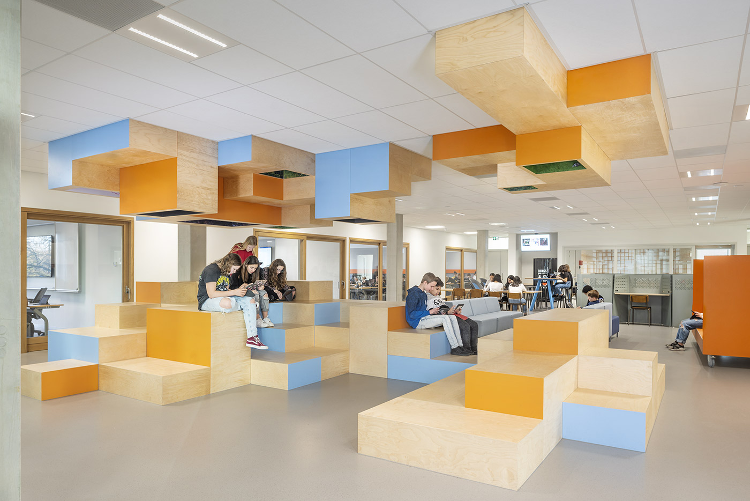
Personal
Cooperation for the school of a lifetime
Architectural firm Atelier Pro made the design for the renovation and new construction of Lumion’s monumental school building in Amsterdam. As the first Kunskapsskolan Partner School in the Netherlands, Lumion’s interior has been designed specifically to facilitate personalised education. Eromesmarko designed the interior together with interior architect Van der Plas. A beautiful collaboration with a remarkable result.
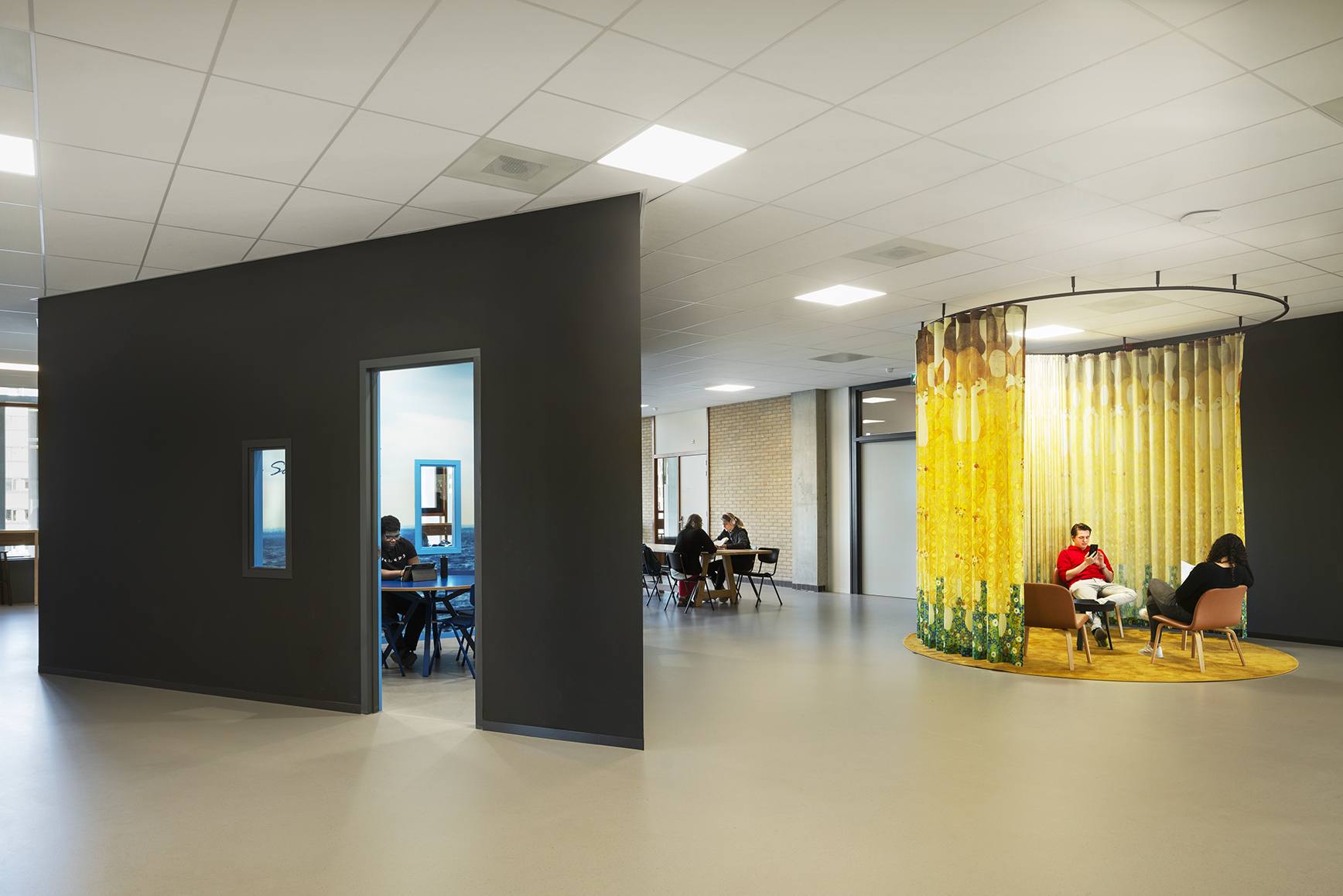
Old building and new building
New start for a monumental building
The architect renovated the old building with its monumental façades by reusing the old parts and adding a five-floor new building. An atrium connects the old and the new part, the entrance and the central meeting place are located here. The junior grade clusters of the Lumion are located in the new building as independent units of 160 students. The old building is intended for the senior groups with open learning areas and halls for 60 to 90 students. A remarkable school building with spaces of various shapes and sizes.
Freedom of choice
Making a difference for every student
The classrooms and spaces are located around a large open area. Depending on the learning method a student chooses his or her own spot. This guarantees small scale and attention for each student within the large school. There are theatres for presentations, instructions and lectures, places to work together on a project and spaces where students can retreat to work independently. The students themselves are given a lot of freedom and responsibilities.
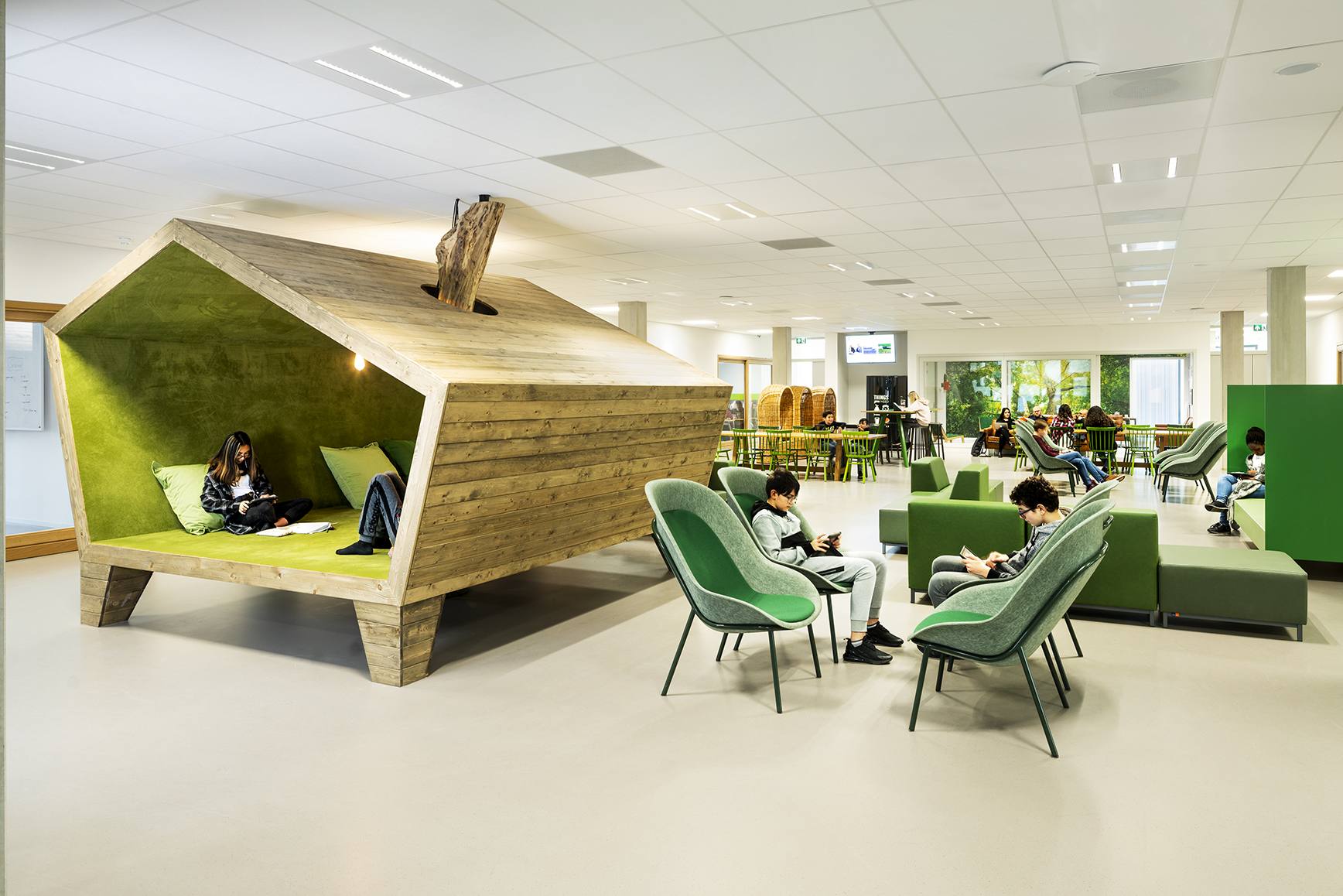



 +31 (0) 247 502 300
+31 (0) 247 502 300 info@eromesmarko.nl
info@eromesmarko.nl




 +31 (0) 247 502 300
+31 (0) 247 502 300 info@eromesmarko.nl
info@eromesmarko.nl