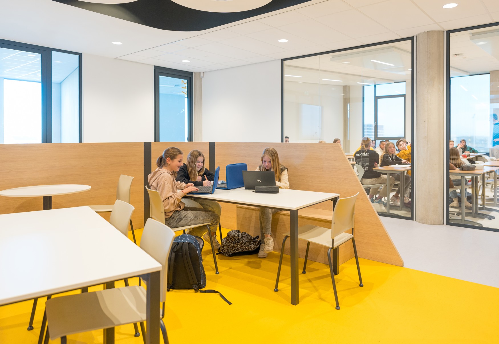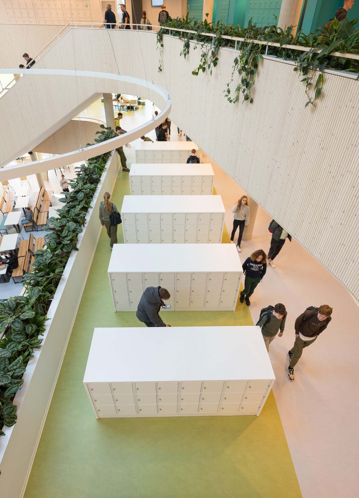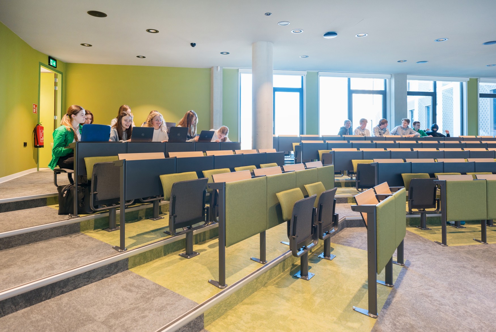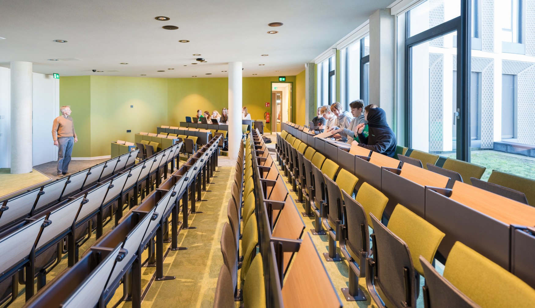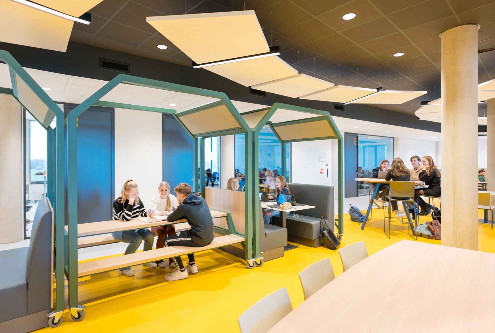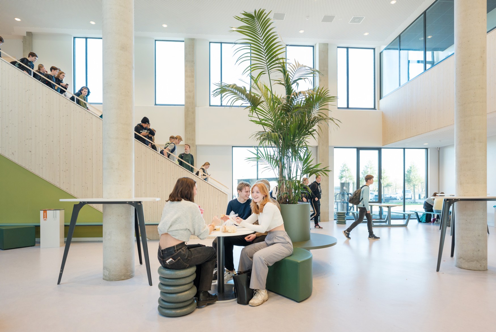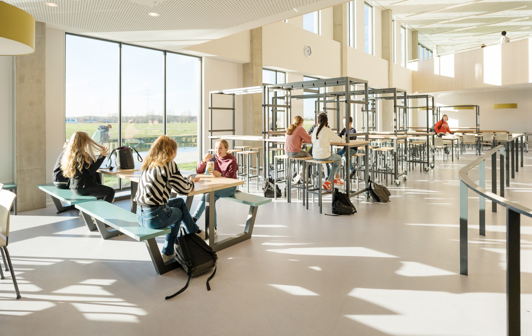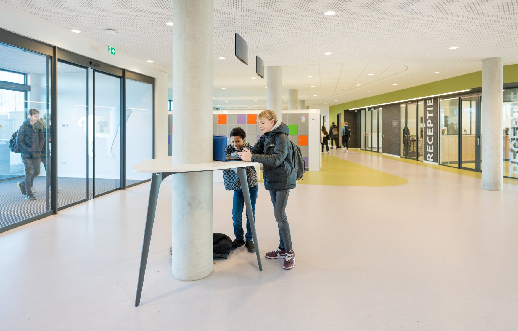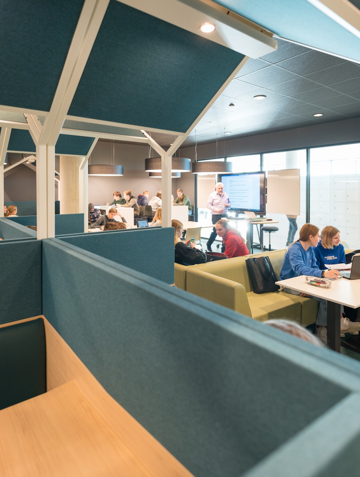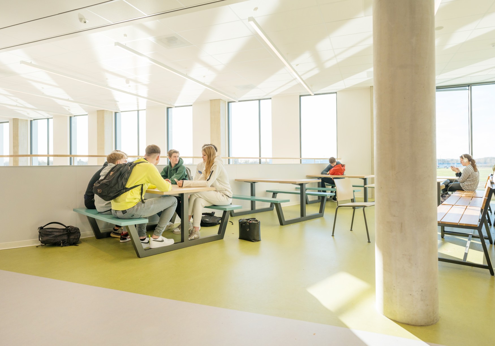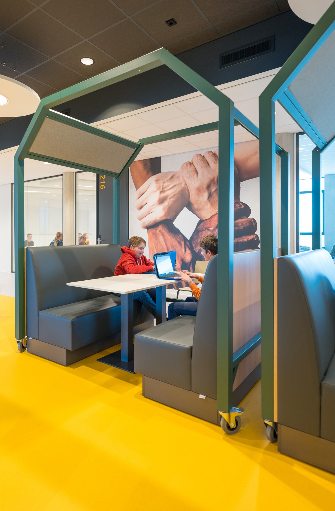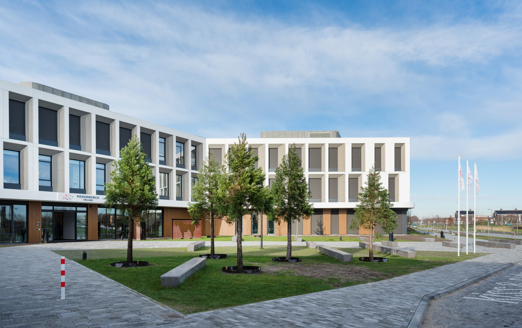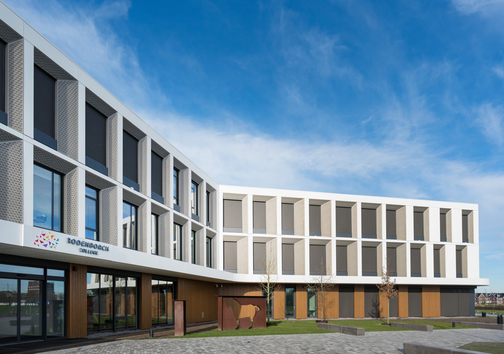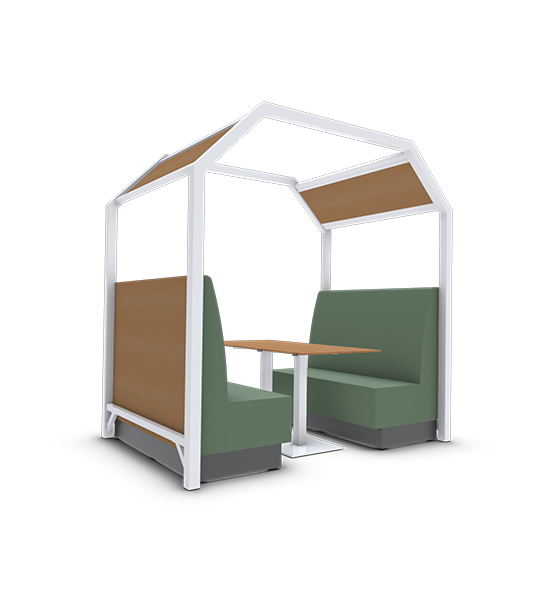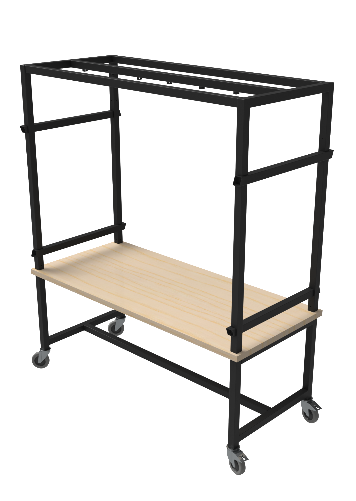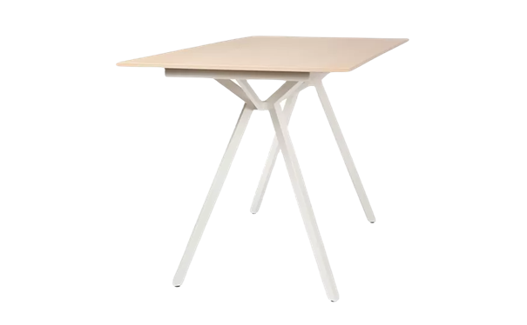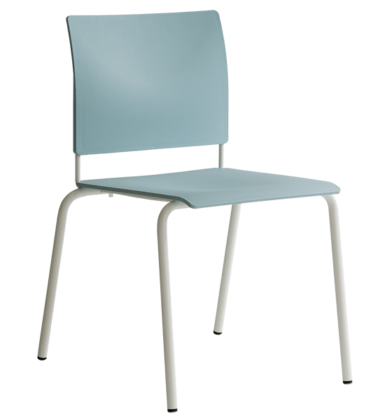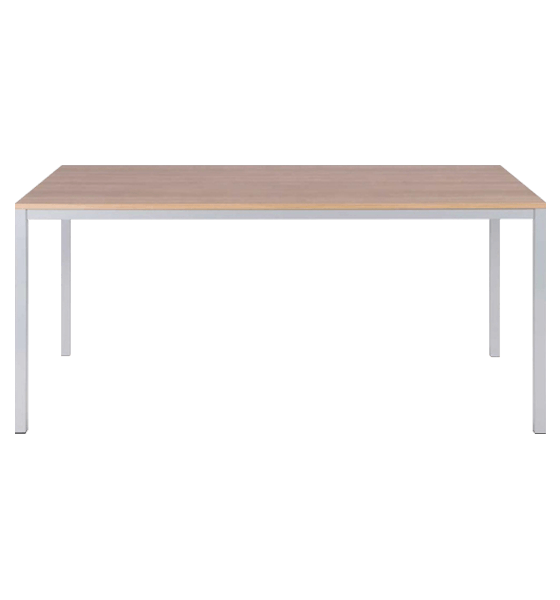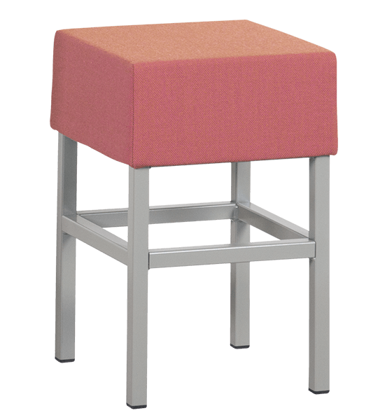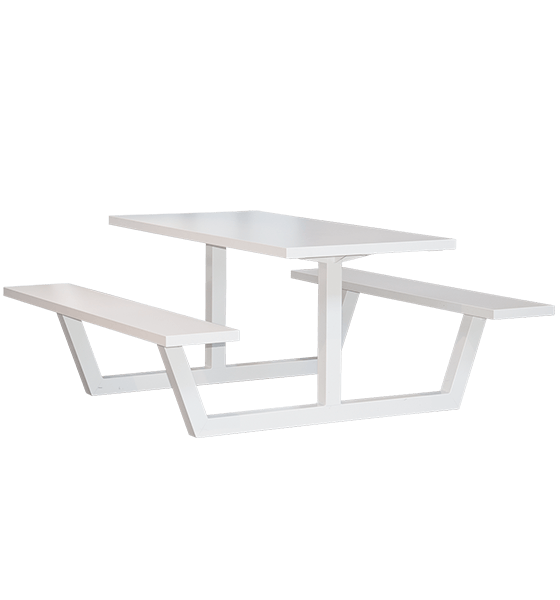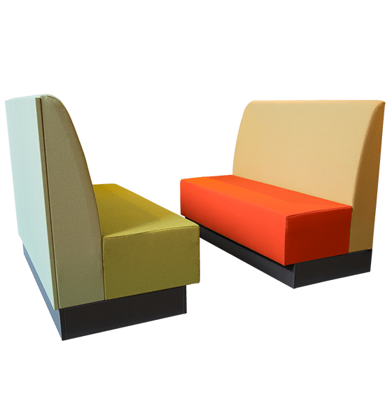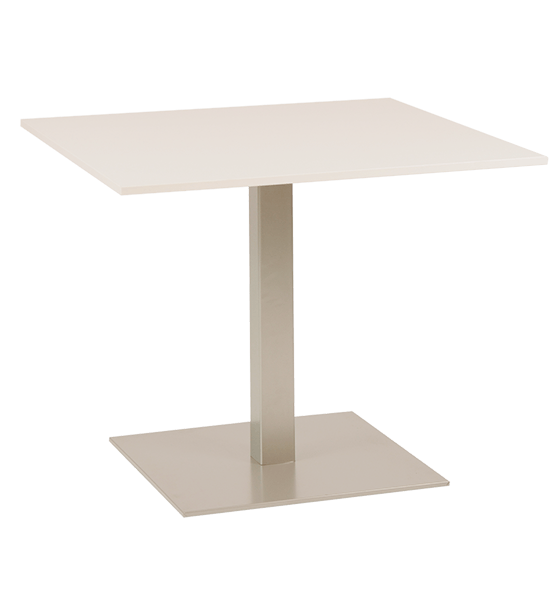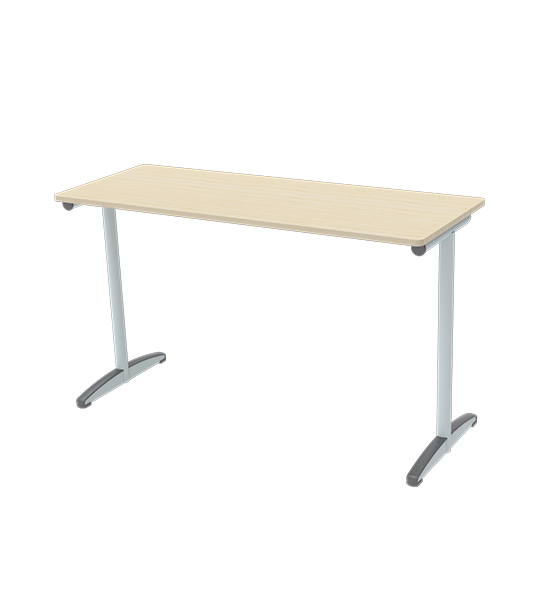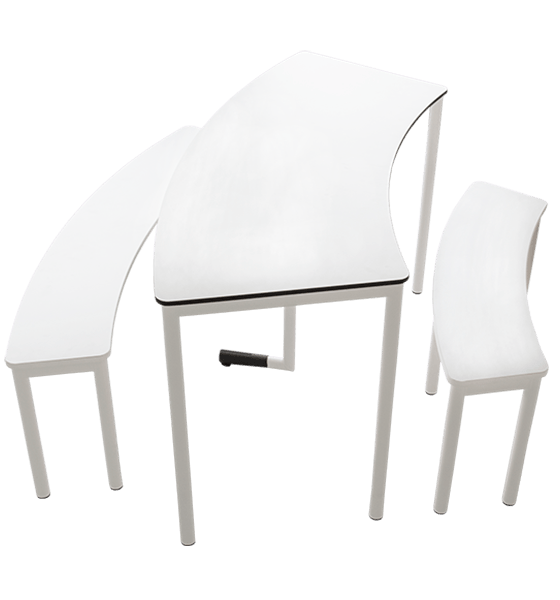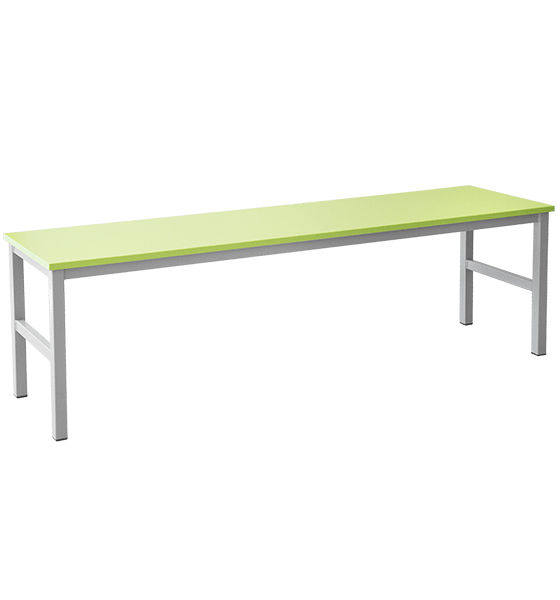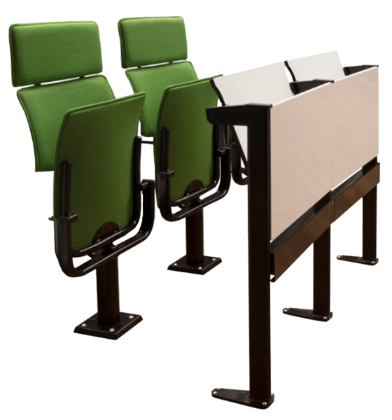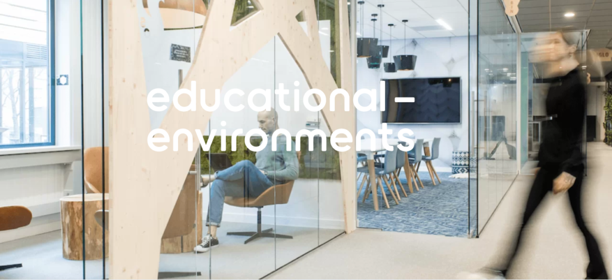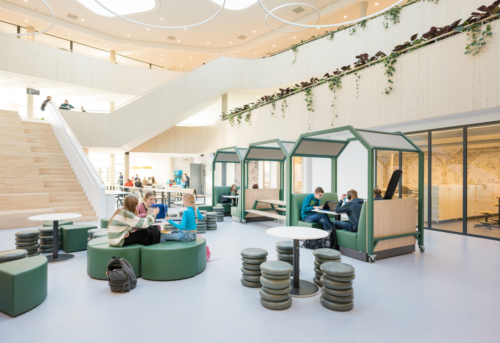
Students help design new secondary school
Warmth and clear layout in large school building
The merger of two secondary schools in the Dutch city of Rosmalen called for a new school building to accommodate 2,300 students and 210 staff members. An important starting point of school association OMO was to establish a sense of community in the new Rodenboch-College by creating a compact layout, overview and a secure atmosphere. The new building was designed by RoosRos Architects and was completed in July 2022.
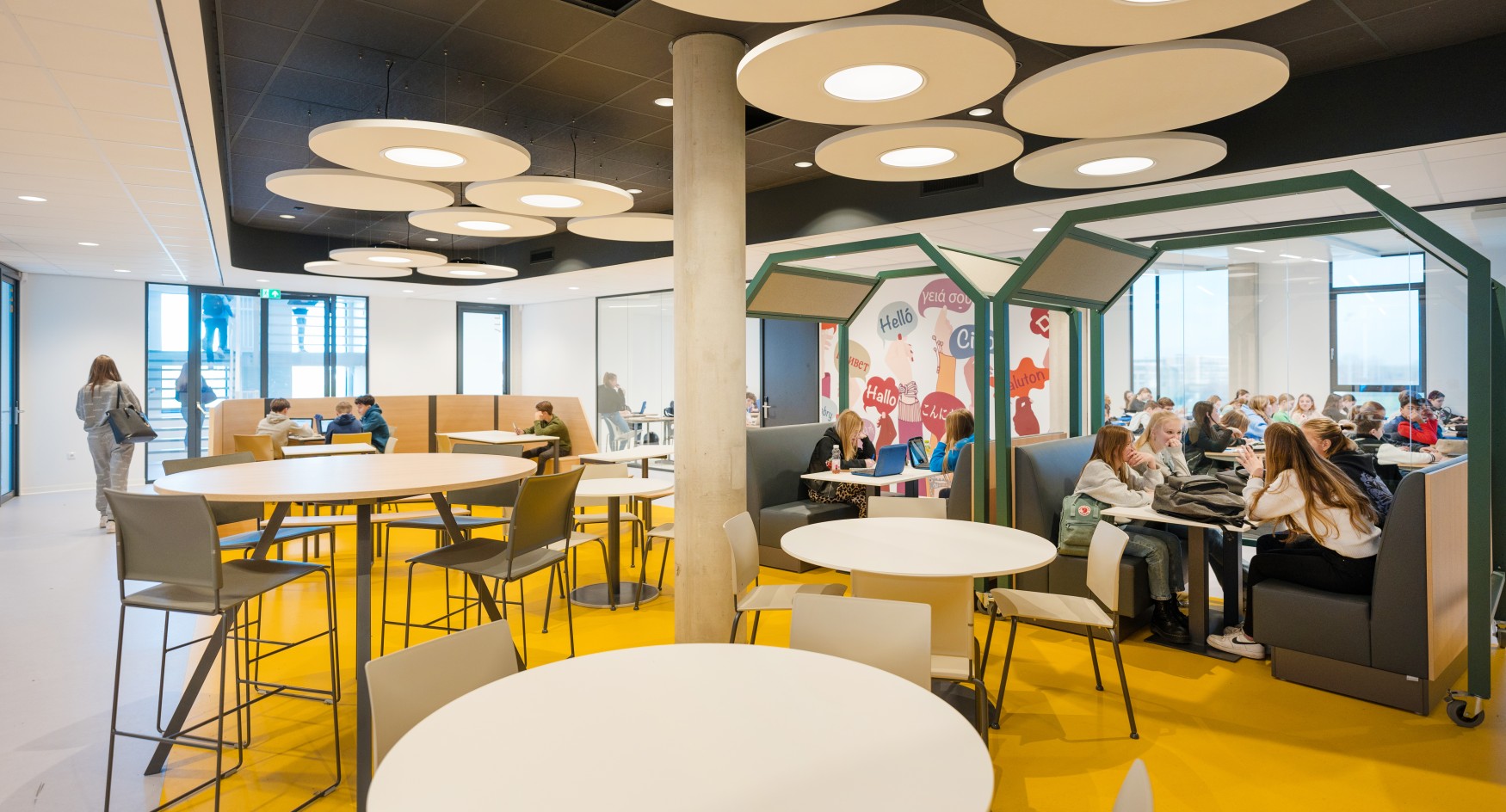
The assignment
Eromesmarko is one of the general contractors at the OMO Association. For this extensive project we were selected for the furnishing of several areas: auditoriums, learning plazas, media library, instructional rooms and lecture hall. The school asked us to design a furnishing plan that would provide a small scale and the right atmosphere while guaranteeing flexibility and quality. It was important that the users – including the students – would have a say in the plan and its implementation.
The approach
The Eromesmarko team conducted desk research and we studied the school’s vision and methods to create the optimal furnishing plan. We also talked to the users and closely examined the design by RoosRos Architects to make sure that the interior design matched the architecture of the building. The evaluation committee (teachers, support staff, management and students) were even more enthusiastic about our furnishing plan after a visit to our Inspiration Campus in Wijchen. By taking a ‘discovery tour’ along all proposed furnishing concepts, furnishing elements, materials and colours, they got a clear sense of what to expect.
“During our visit to you guys in Wijchen we especially liked the variety and atmosphere of the furniture. You gave us a good idea of how the school will soon be furnished, with all the freedom of choice for the students. That was really cool!”
Abel and Indy, students from the selection committee Rodenburg-College
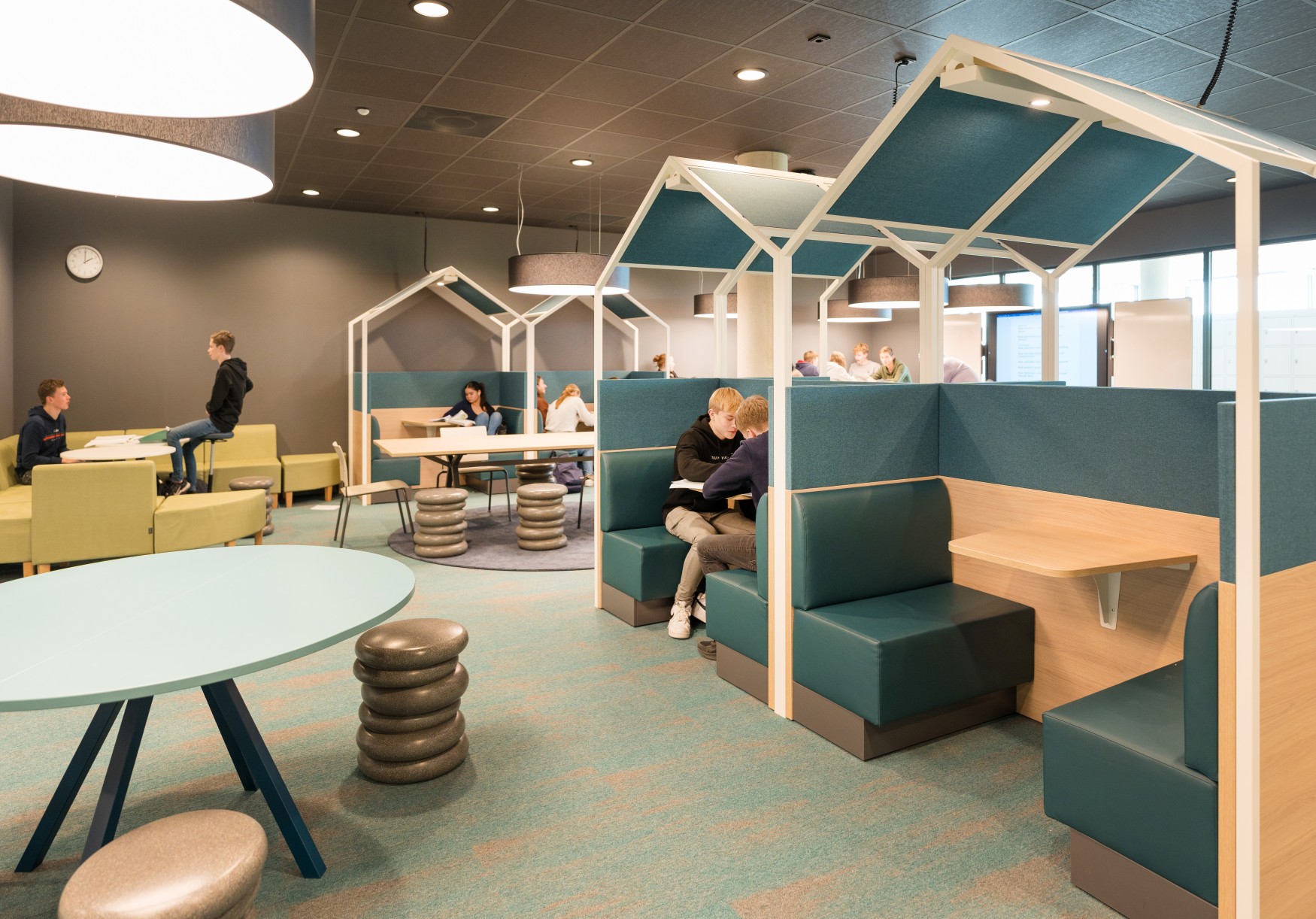
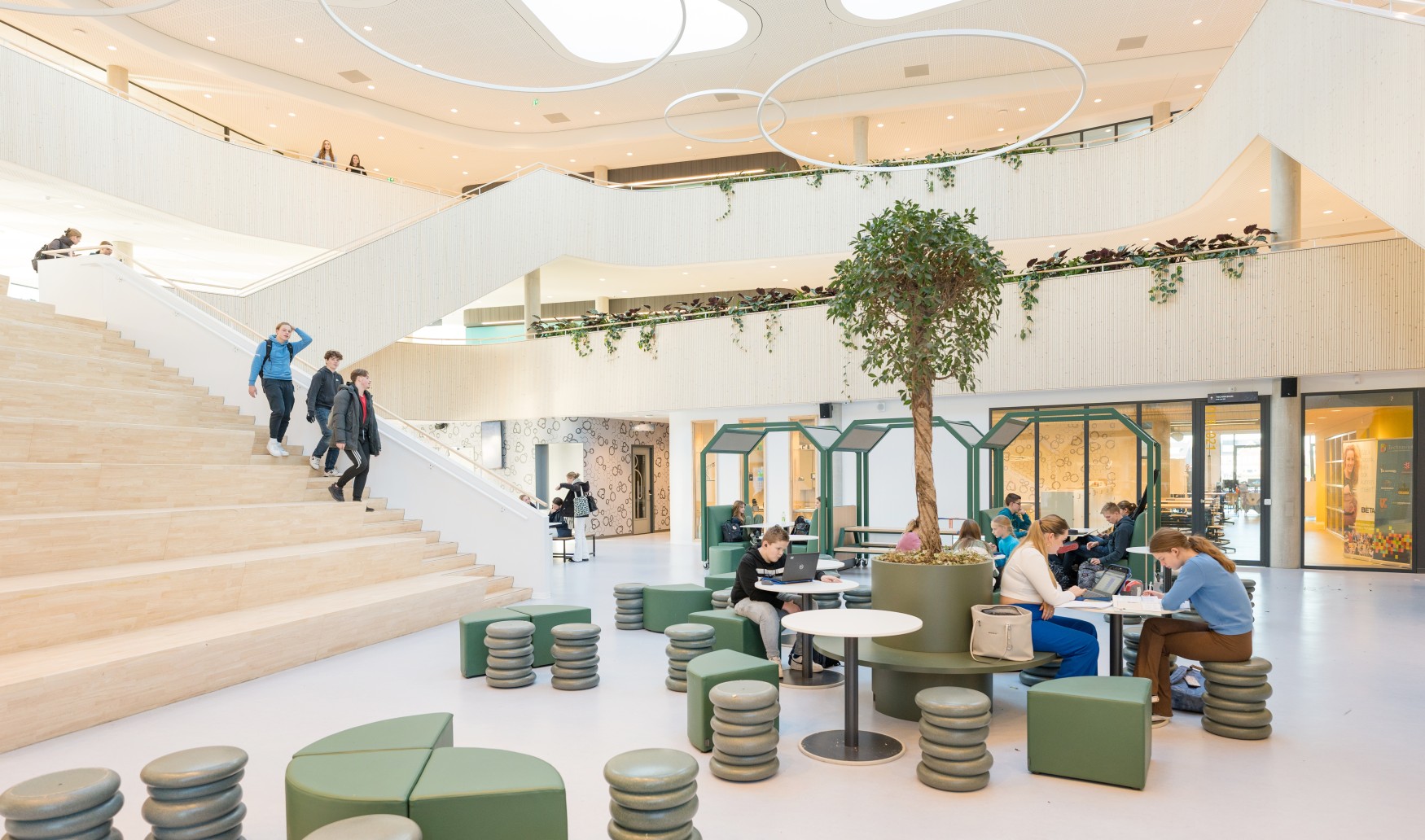
Sustainability
As always, the team at Eromesmarko focused on sustainability in the interior design and the selected furniture. Wherever possible, we chose circular products, such as the Wybelt which can be found throughout the school. The chairs in the learning square and other places are made of 70% recycled plastic, and old sheet material from tables was given a second life in the (recyclable) coupé benches.
The result
The result of this beautiful project is a contemporary secondary school, where students feel comfortable, secure and at home. The large atrium at the heart of the building is furnished with cosy Domu units and planters, which can be easily moved to turn the break room into a theatre or party hall. The school feels convivial and organised despite its large size, and the furnishing blends in perfectly with the transparent, inviting architecture of the building.
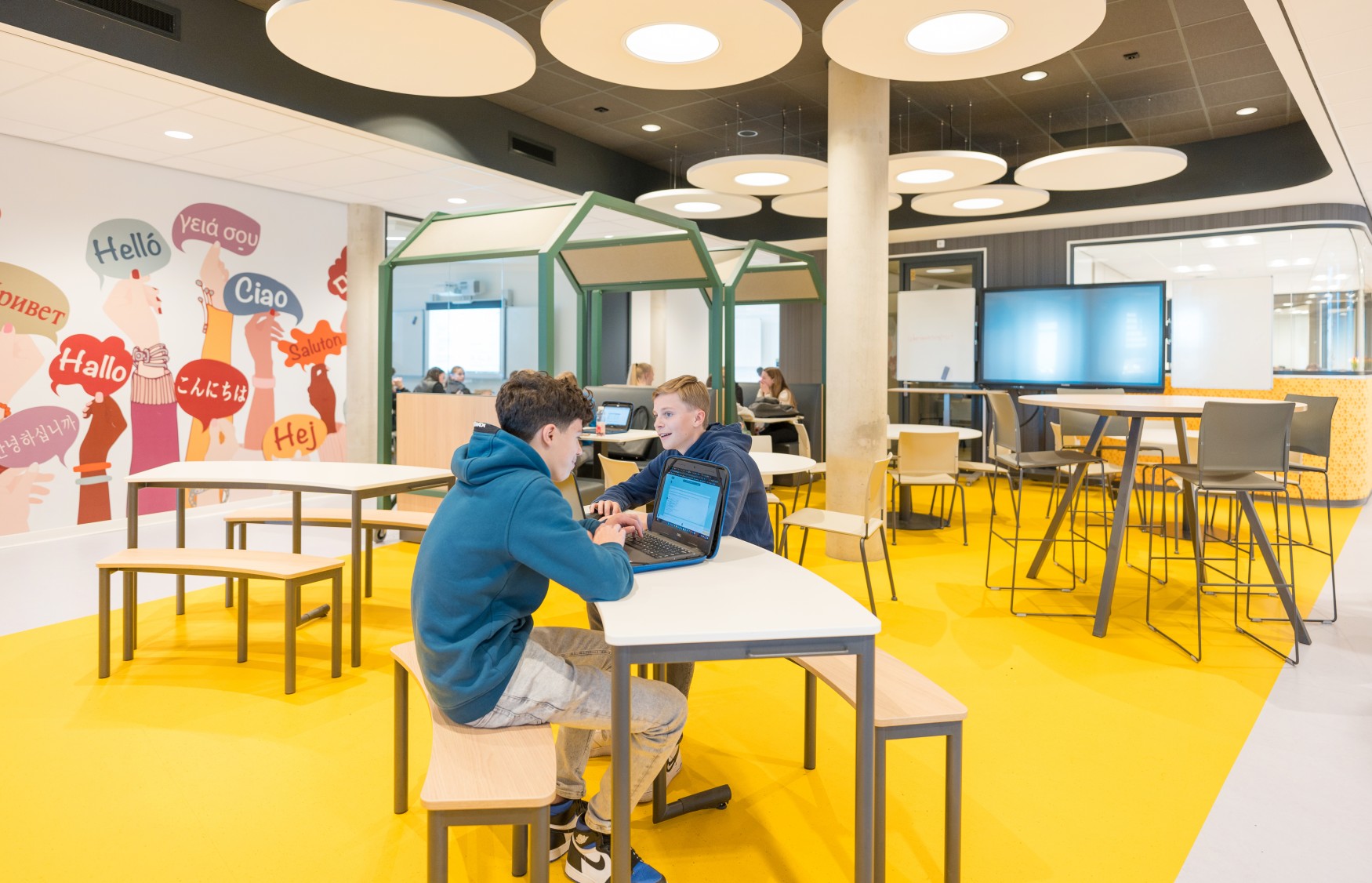



 +31 (0) 247 502 300
+31 (0) 247 502 300 info@eromesmarko.nl
info@eromesmarko.nl




 +31 (0) 247 502 300
+31 (0) 247 502 300 info@eromesmarko.nl
info@eromesmarko.nl

