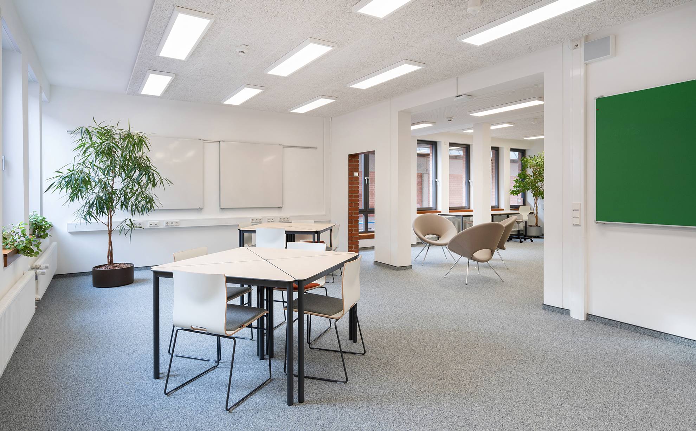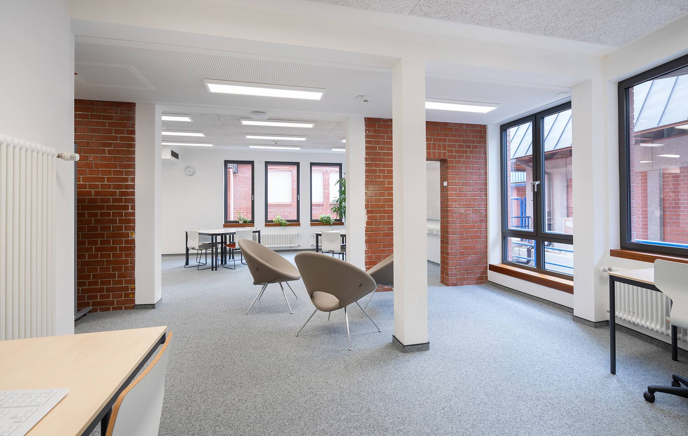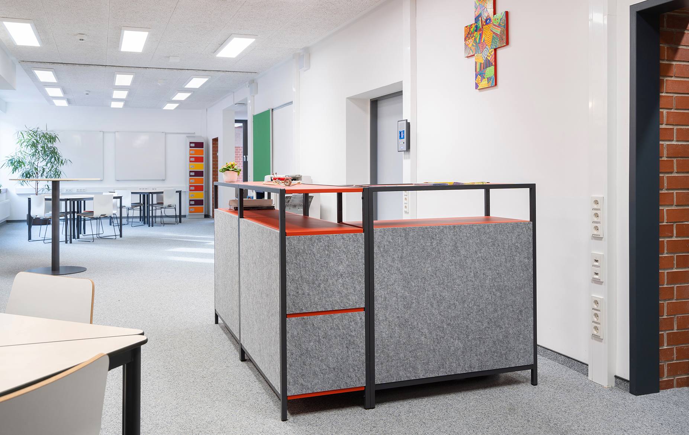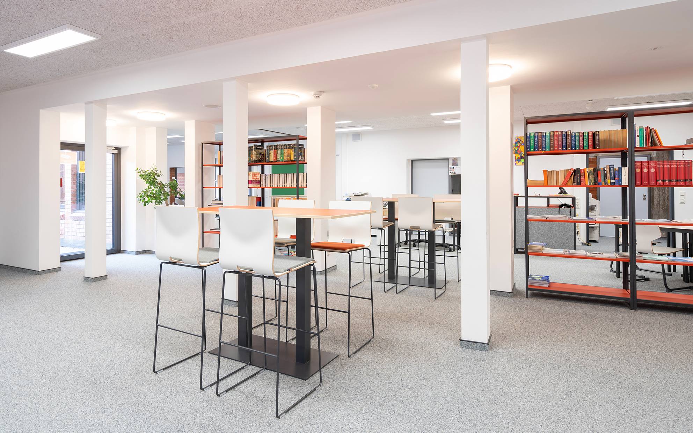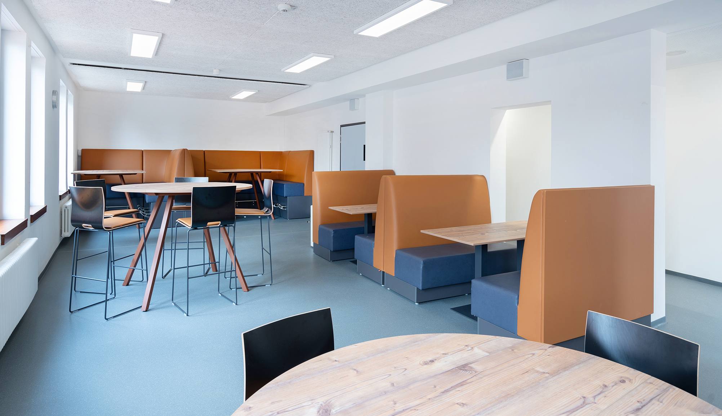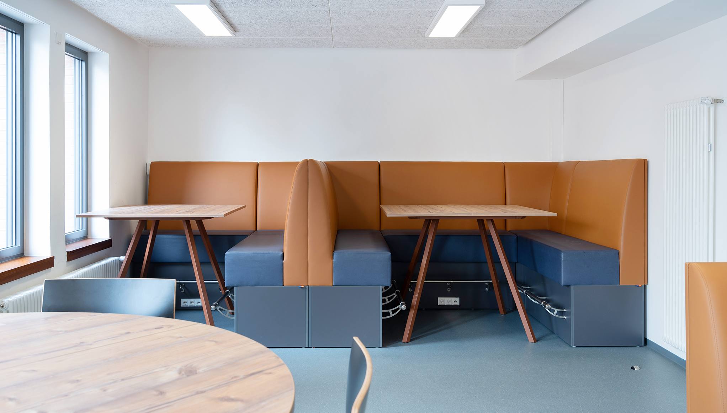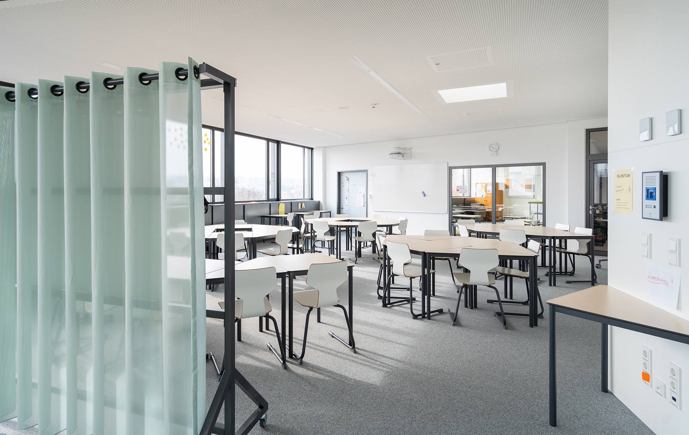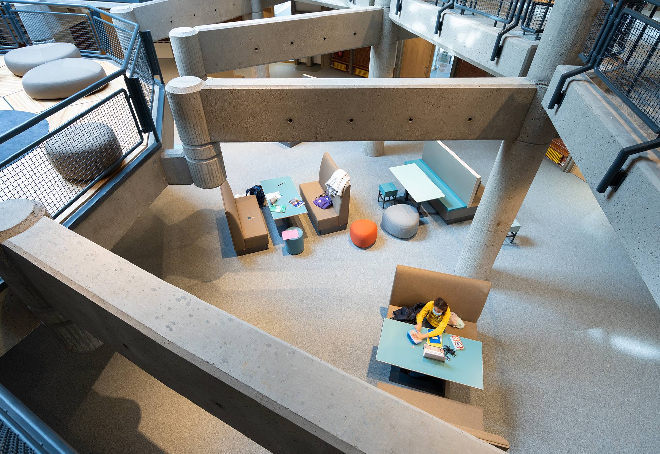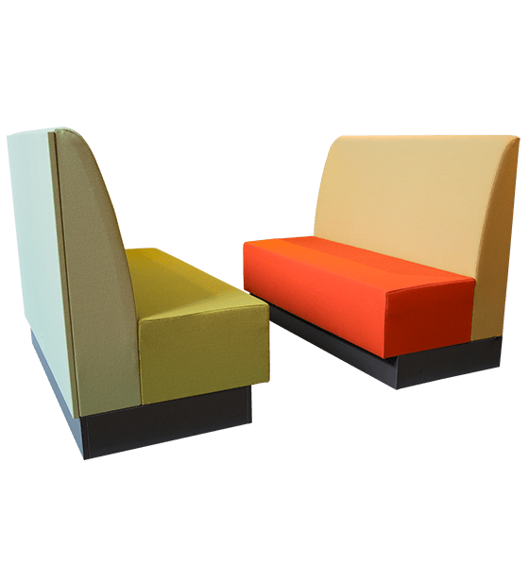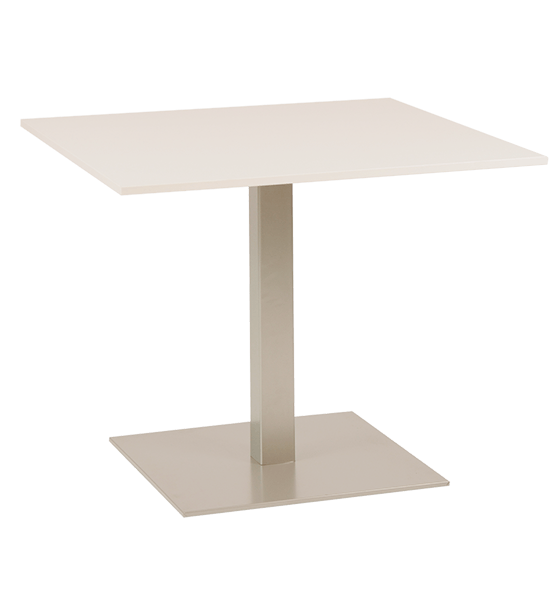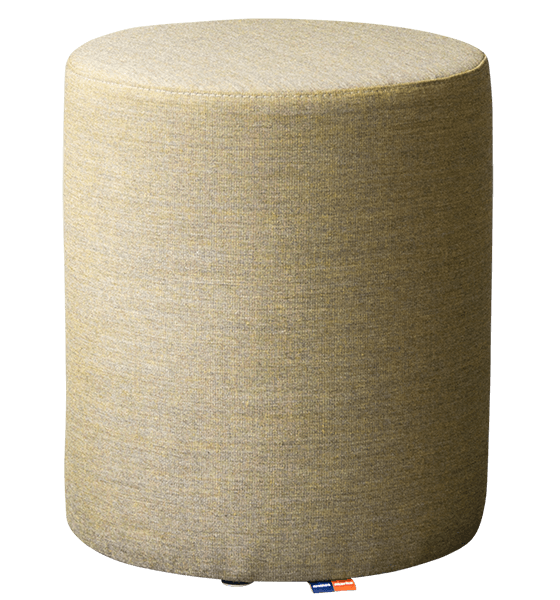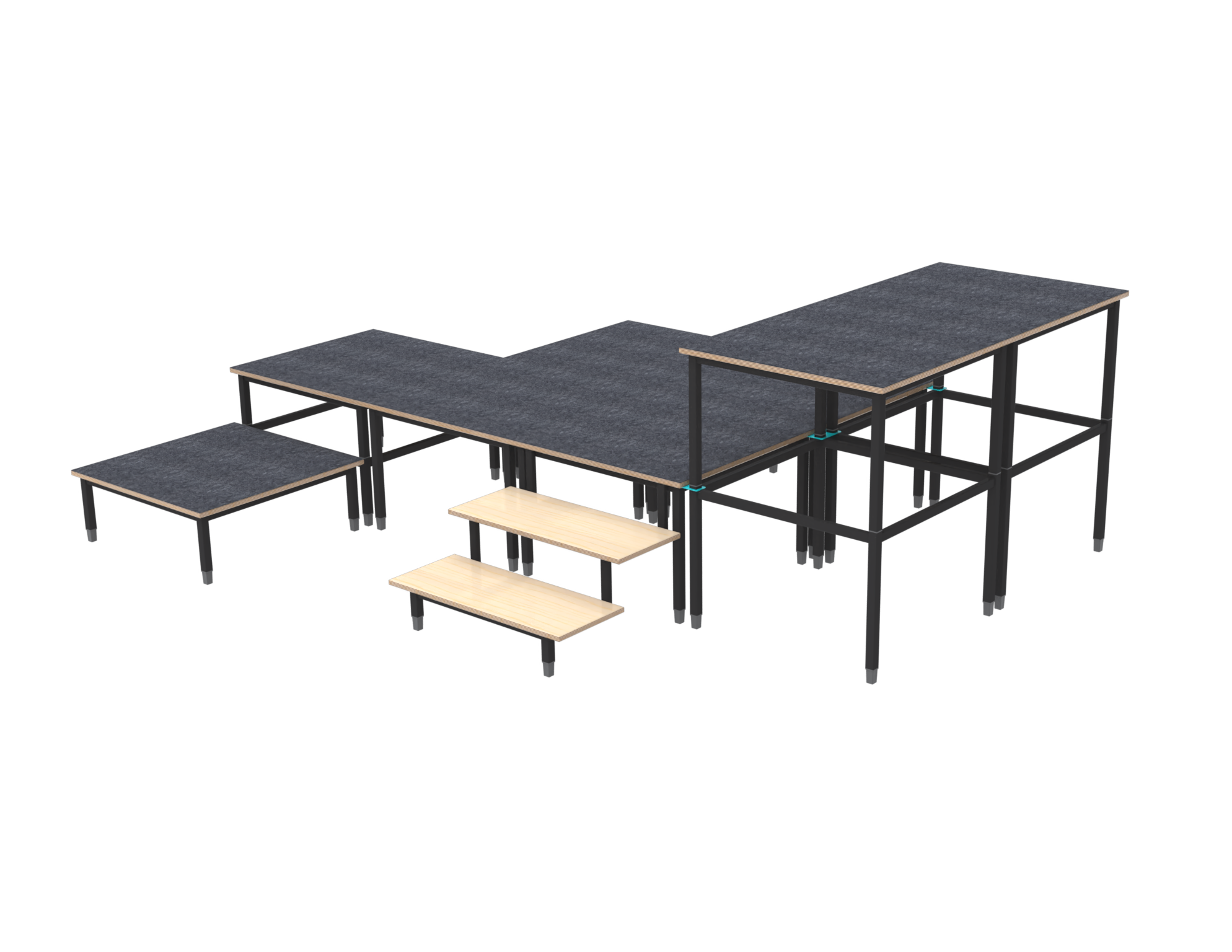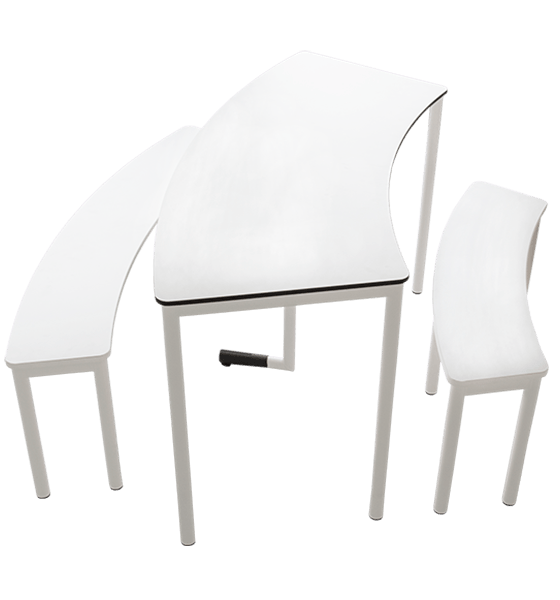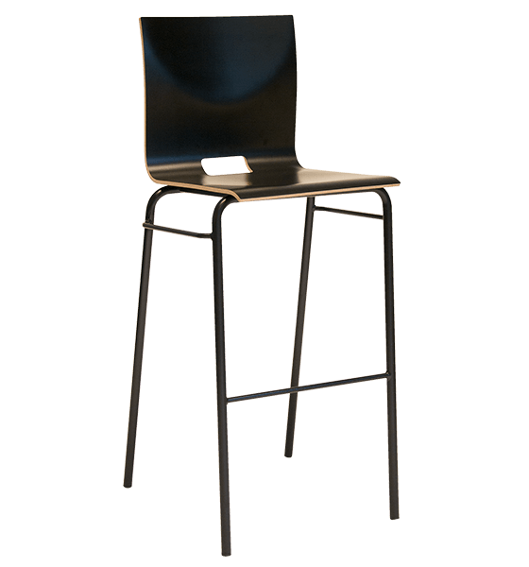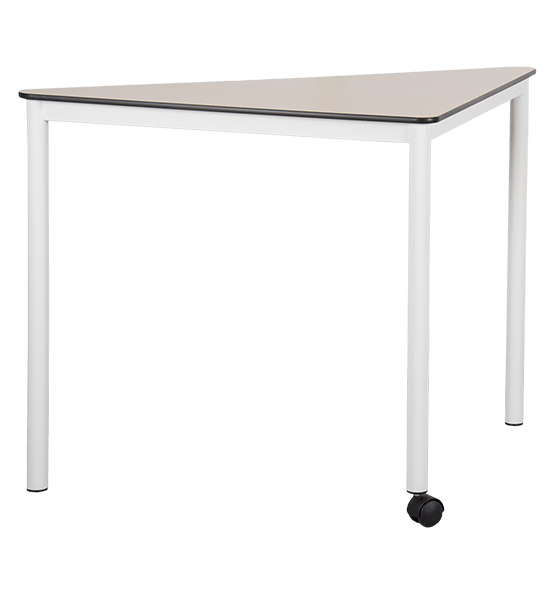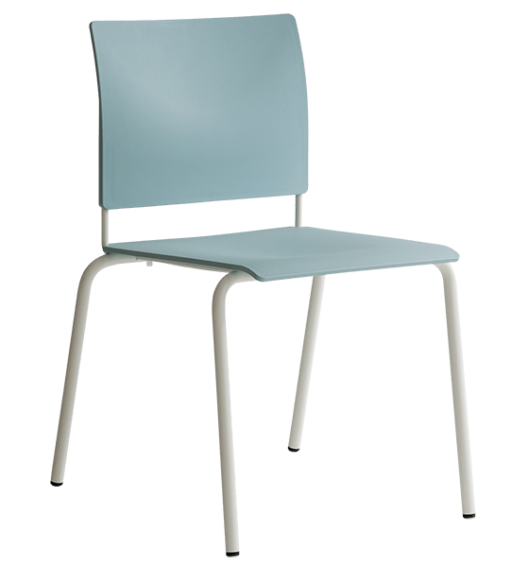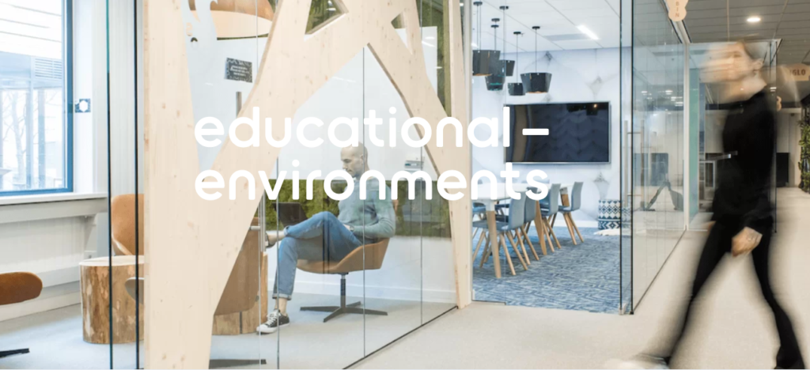Open design and student involvement
Theresianum Mainz
After a three-year process, we proudly present the end result of the renovation of Theresianum Mainz. It is not only the round split-level building that is unique, the new interior is at least as special. This is in part a result of the school management’s decision to remove a lot of walls, creating large open spaces on each half-floor. Stefan Caspari, the school’s head teacher, commented on the new, future-proof school concept:
“Wie sieht eigentlich Lernen in 30 Jahren aus? Wir wissen es auch nicht! Aber ausgehend von dieser Frage hat das Theresianum neue Lernräume und Lernlandschaften gestaltet, die verschiedene Formen des Lernens möglich macht. Es handelt sich um ein Raumkonzept zum Weiter-Denken und mit Potenzial für eine ungewisse Zukunft.”
The students, however, also had a significant role in the new furnishing design; inspiration sessions, involving the students as a group, led to a number of custom-made items that fit seamlessly into the flexible, open design of the school building.
This project was completed in cooperation with Flex-I.

Light and spacious
Media library
Above the media library, where we used Kiva chairs and bar stools, train benches, Luma column tables of various heights and Level cabinets, among others, is the former seminar room. It now houses the school administration, staff offices and teachers’ rooms.
Relaxation and recreation
Schülercafé
With the Schülercafé, we have created an area where senior students have their own space to relax. In addition to many booth seats where they can relax, there is also game furniture such as a football table.
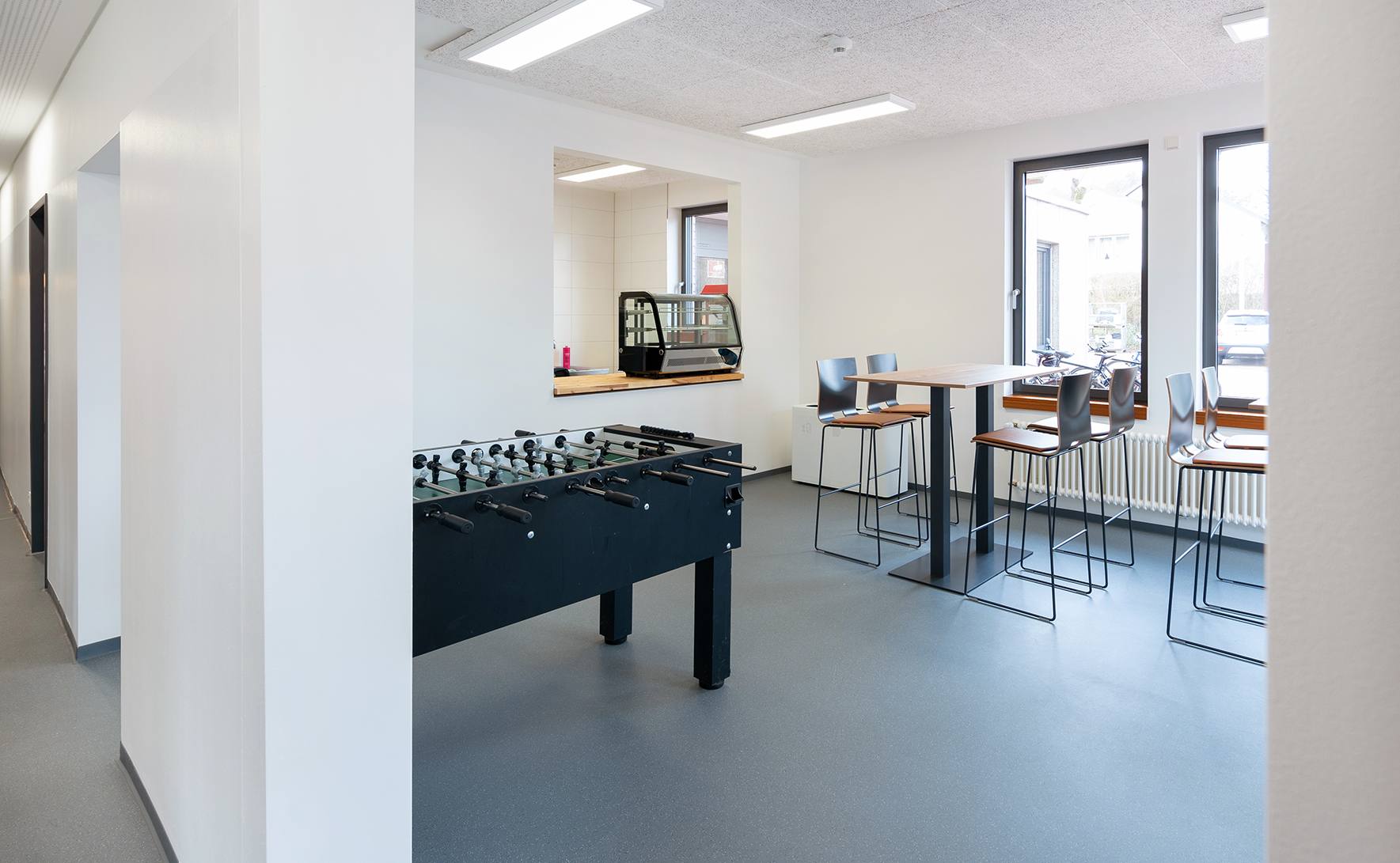
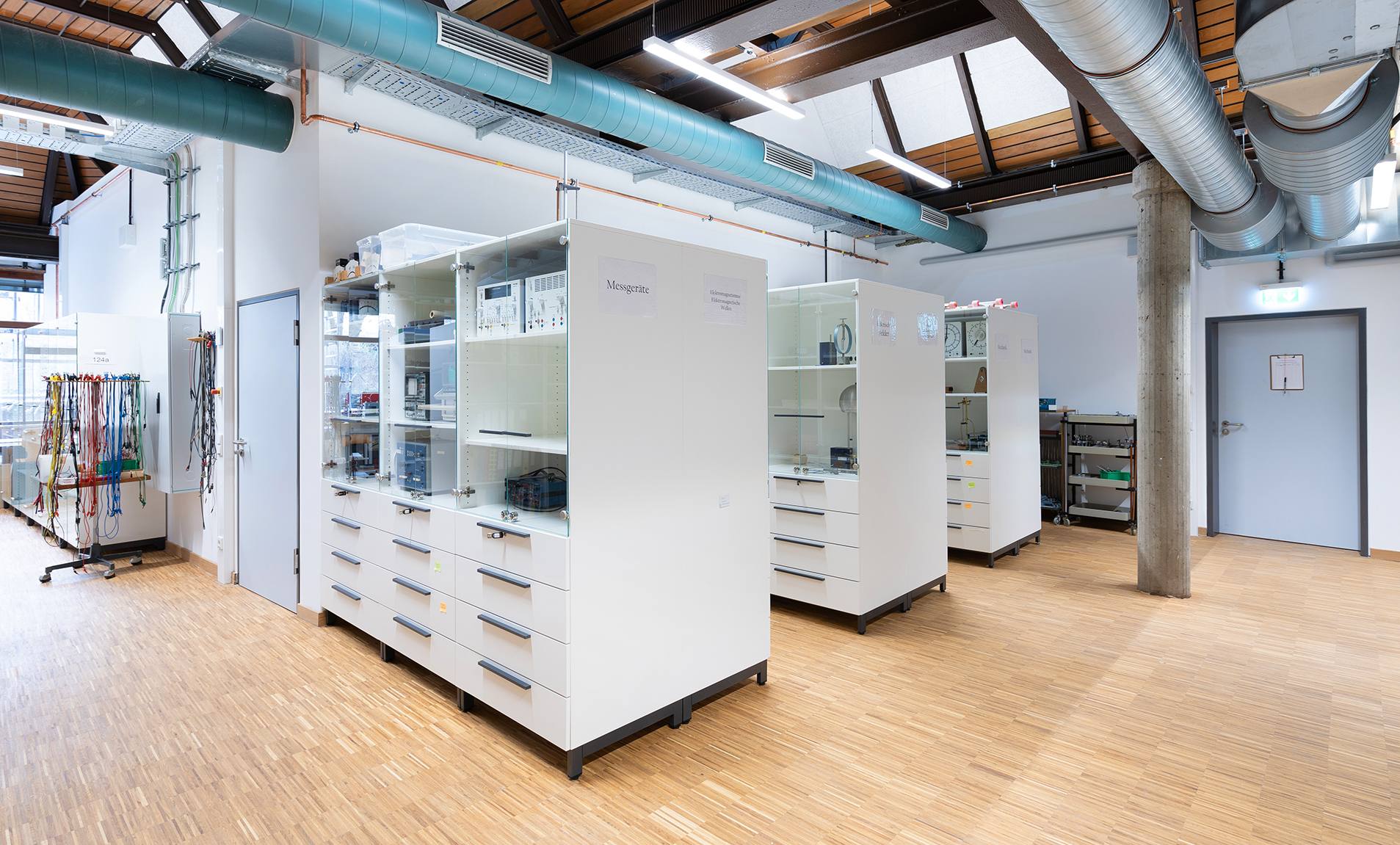
Custom-made
Science classrooms
We customised our cabinets especially for Theresianum’s technical education rooms to function as laboratory furniture, for example by fitting them with glass doors.
For the youngest students
New floor
A completely new floor has been added on the top of the building, where the youngest pupils (10-11 years old) will have their own space. This space will be furnished with our Lola tables and Levo chairs.
Theresianum’s concept is that the children gradually move down through the building during their time at school. In this process, they have a dedicated half-floor, or cluster, every 2 years until they leave school on the ground floor as prospective students.
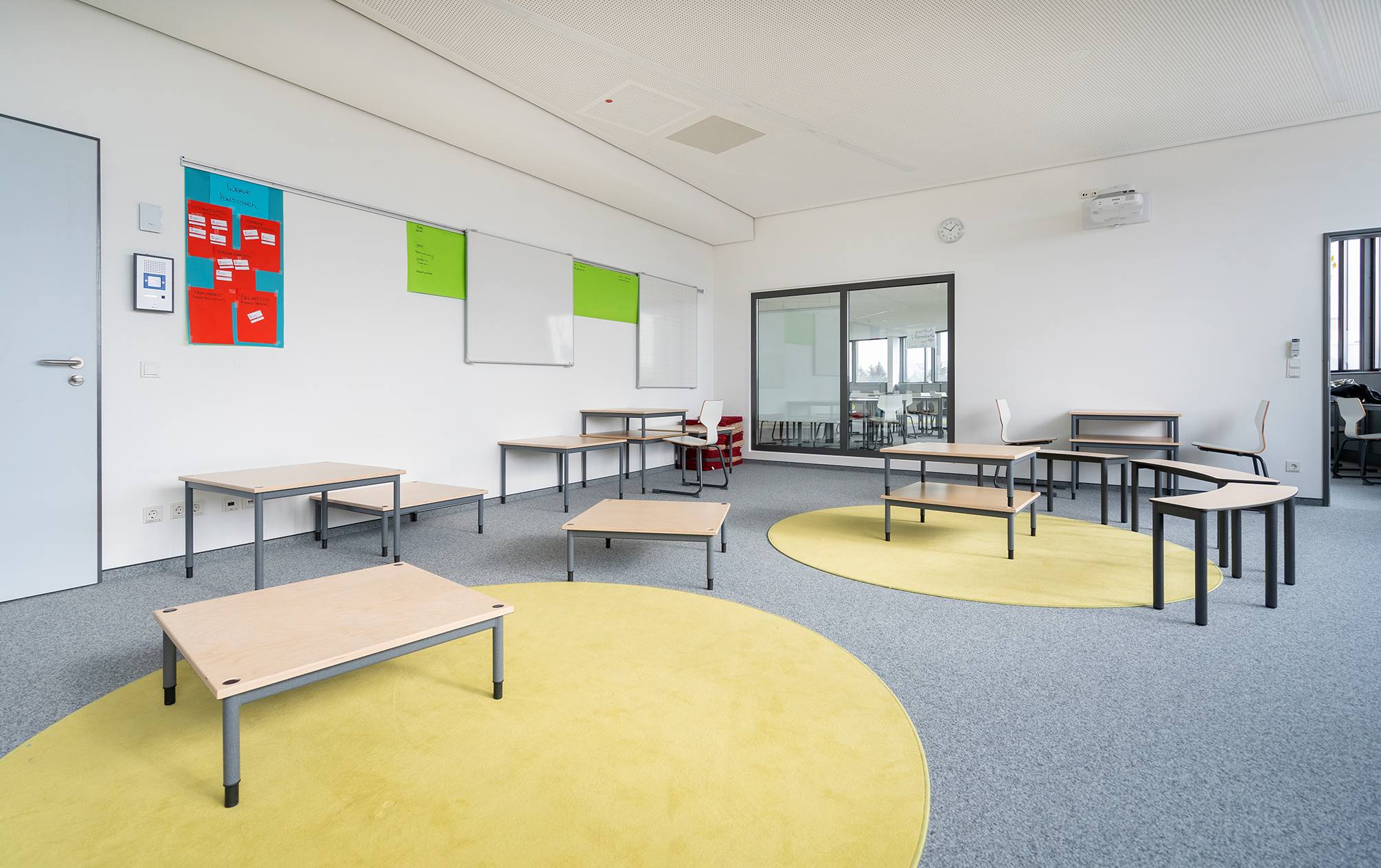
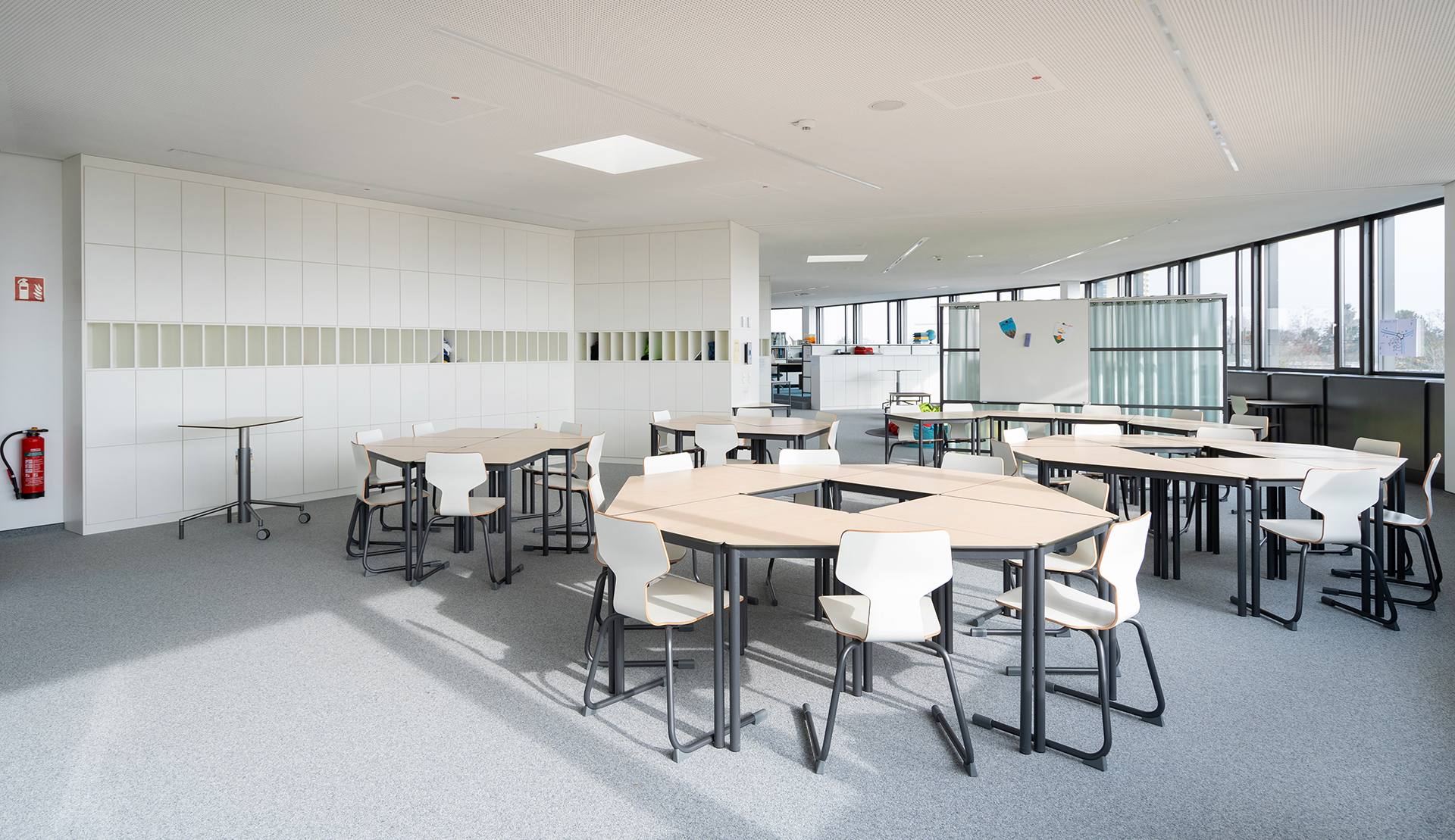
Solid individual storage space
Locker cabinets
In this lower-floor cluster, you can see locker cabinets discretely concealed along the back wall. For the two years students spend on this half-floor, each has their own lockable compartment here that can be opened with the student card they also use for their lunch and the copier.
Above the lockable compartments for students is a row of open compartments that can be used freely. Above this is the storage space for teacher materials. Together with our partners De Lockerfabriek and Vecos, we have supplied a total of around 1,200 compartments.
Overview and workspace for teachers
Lehrerstutzpunkt
Each cluster has its own domicile, where the teachers have the opportunity to spend their breaks or work. Because this point is raised using our concealed podium elements, the teachers in this private area still have a good overview of the entire open space.
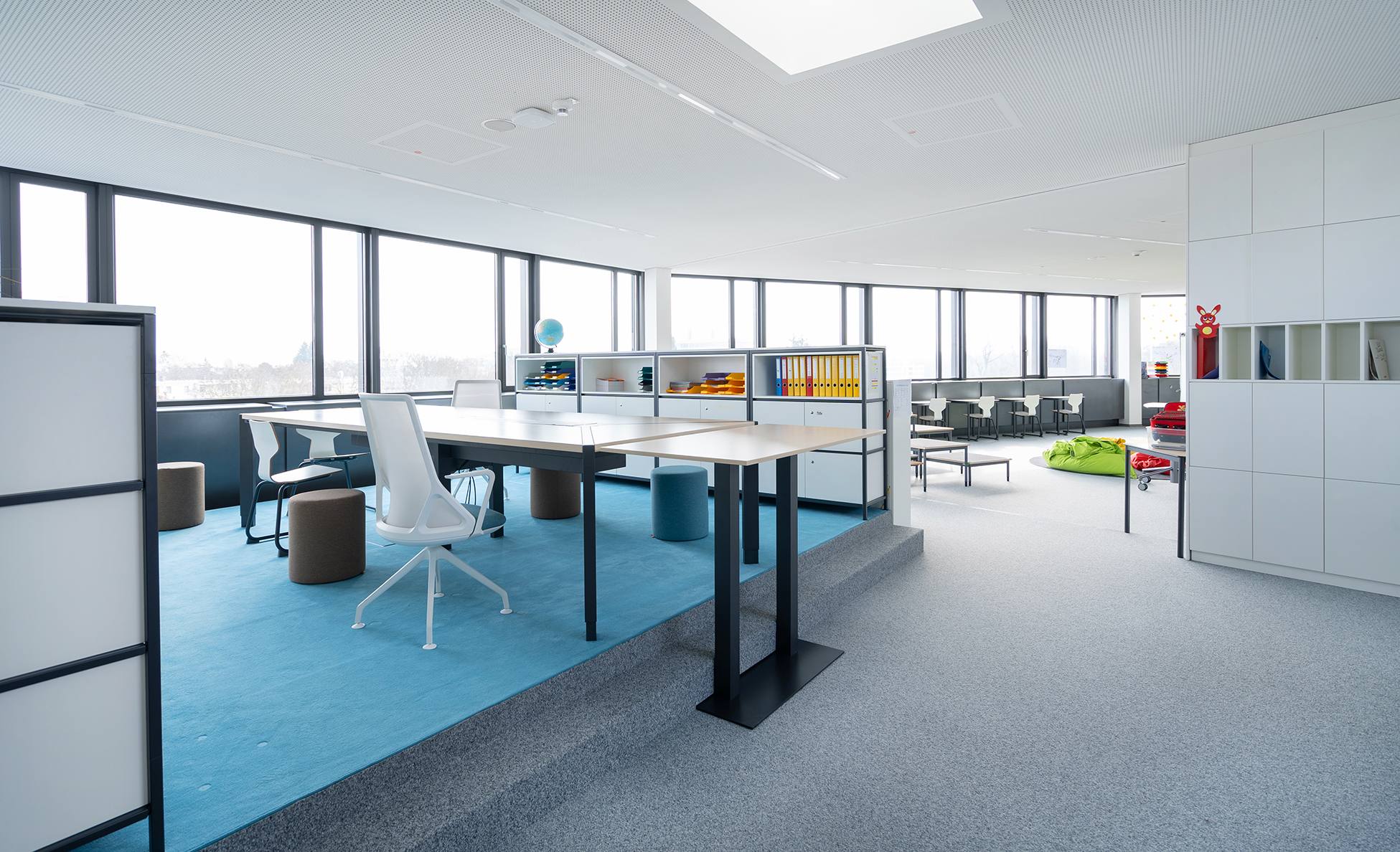
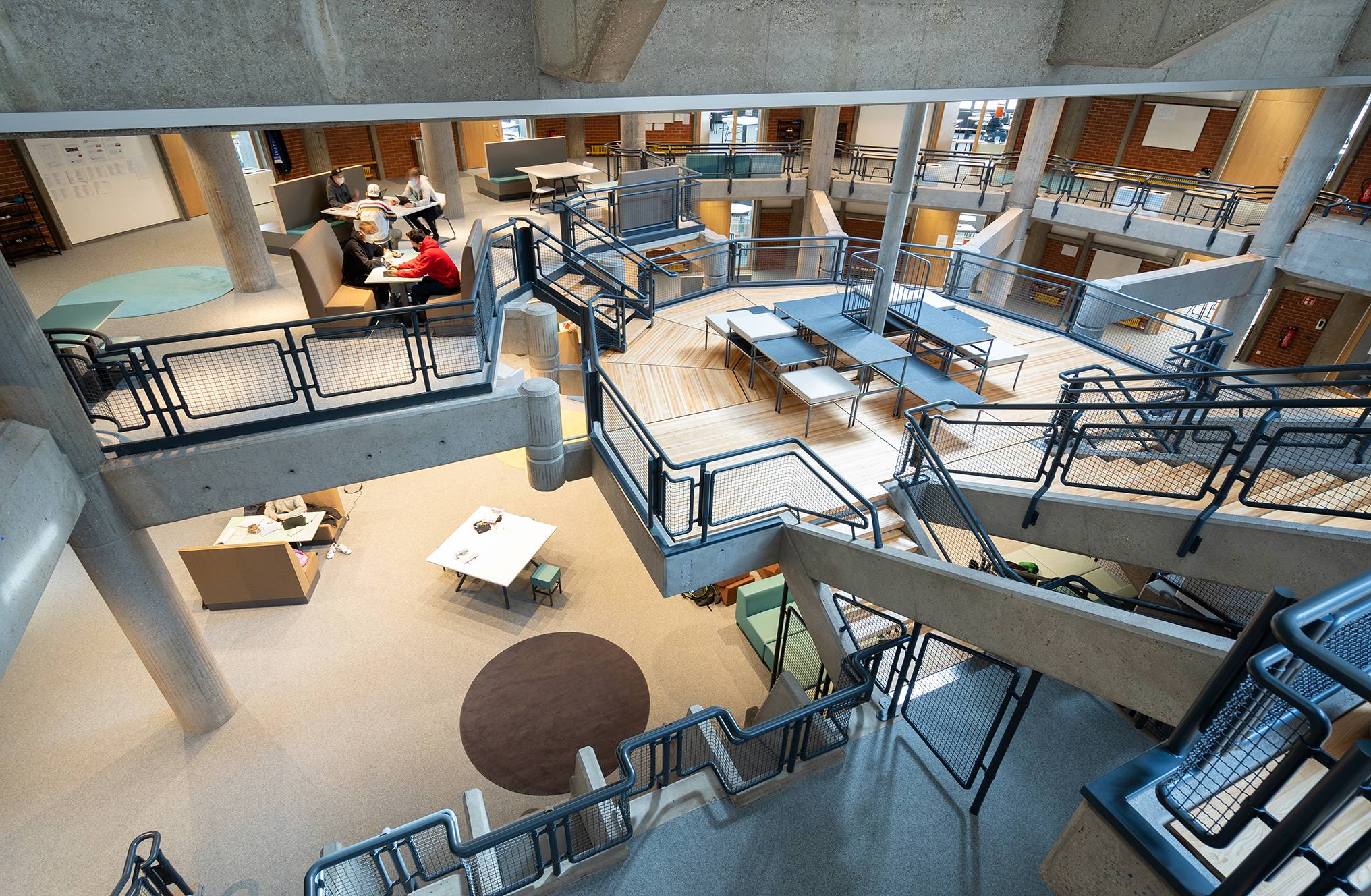
Visible construction and layout
Stairwell
A glance at the stairwell reveals the unusual half-floor building layout. It becomes even more unique when you realise that nearly the entire construction of this architectural marvel rests on the thin pillar in the centre of the space.
Whereas this inner ring of the building previously consisted of separate classrooms, a beautiful open layout has now been created that shows off the building’s exceptional construction to the full.
Flexible furnishing
Mountaintops
One very special part of the interior design features these benches, custom-made for Theresianum by our partner Van Aagten. These elements are an example of design that emerged from brainstorming sessions with the students and they are inspired by the design principle of ‘mountaintops’ and ‘waterholes’. As ‘mountaintops’, these benches function as furniture that children can not only sit on but also play on and climb over. In addition, these seating elements also serve a practical purpose: in the absence of traditional corridors, they can easily be used to indicate and clear escape routes.
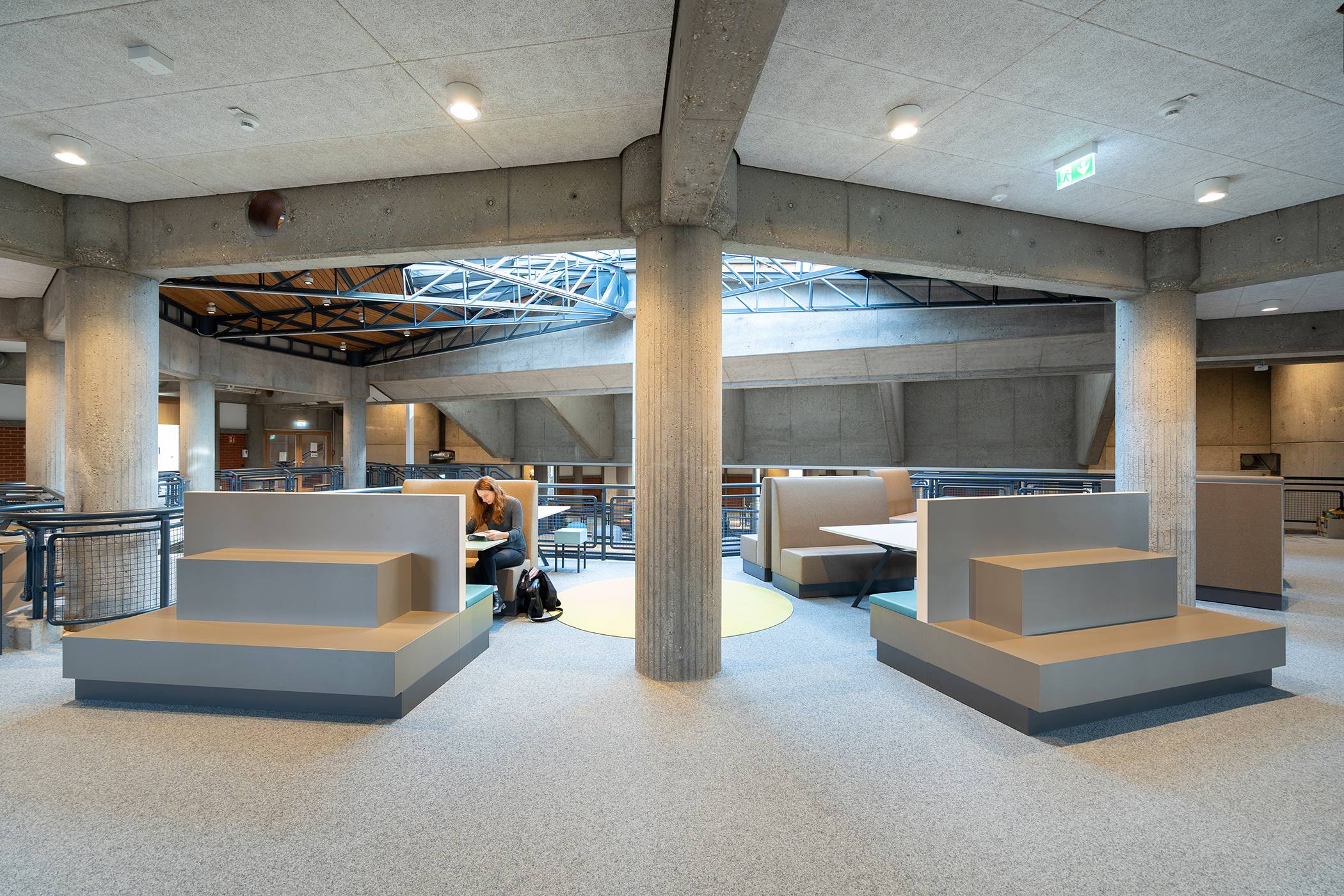
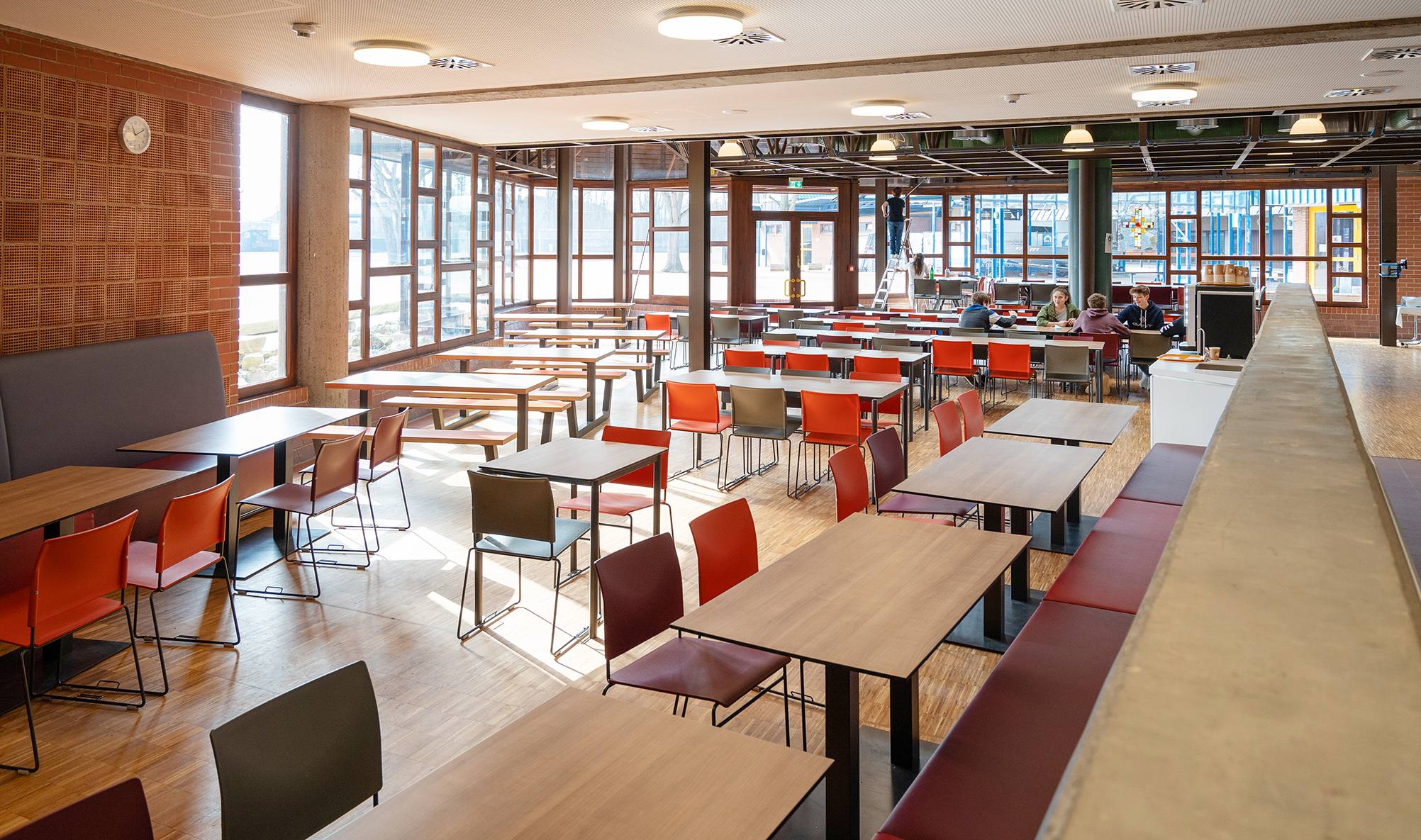
Diversity and flexibility
Restaurant
In this mensa, the food for the children is supplied by the professional kitchen located in the building. With our Take a Break picnic table, high and low Luma column tables, and several different high and low seating options, a particularly versatile space has been created.
The Finn chairs, for which the pupils have decided on the colour scheme without any interference from the school management, can be added to the auditorium for larger gatherings such as the season opening and joint church services. In this way, the seating capacity of this room of 600 can be increased to 1000.



 +31 (0) 247 502 300
+31 (0) 247 502 300 info@eromesmarko.nl
info@eromesmarko.nl




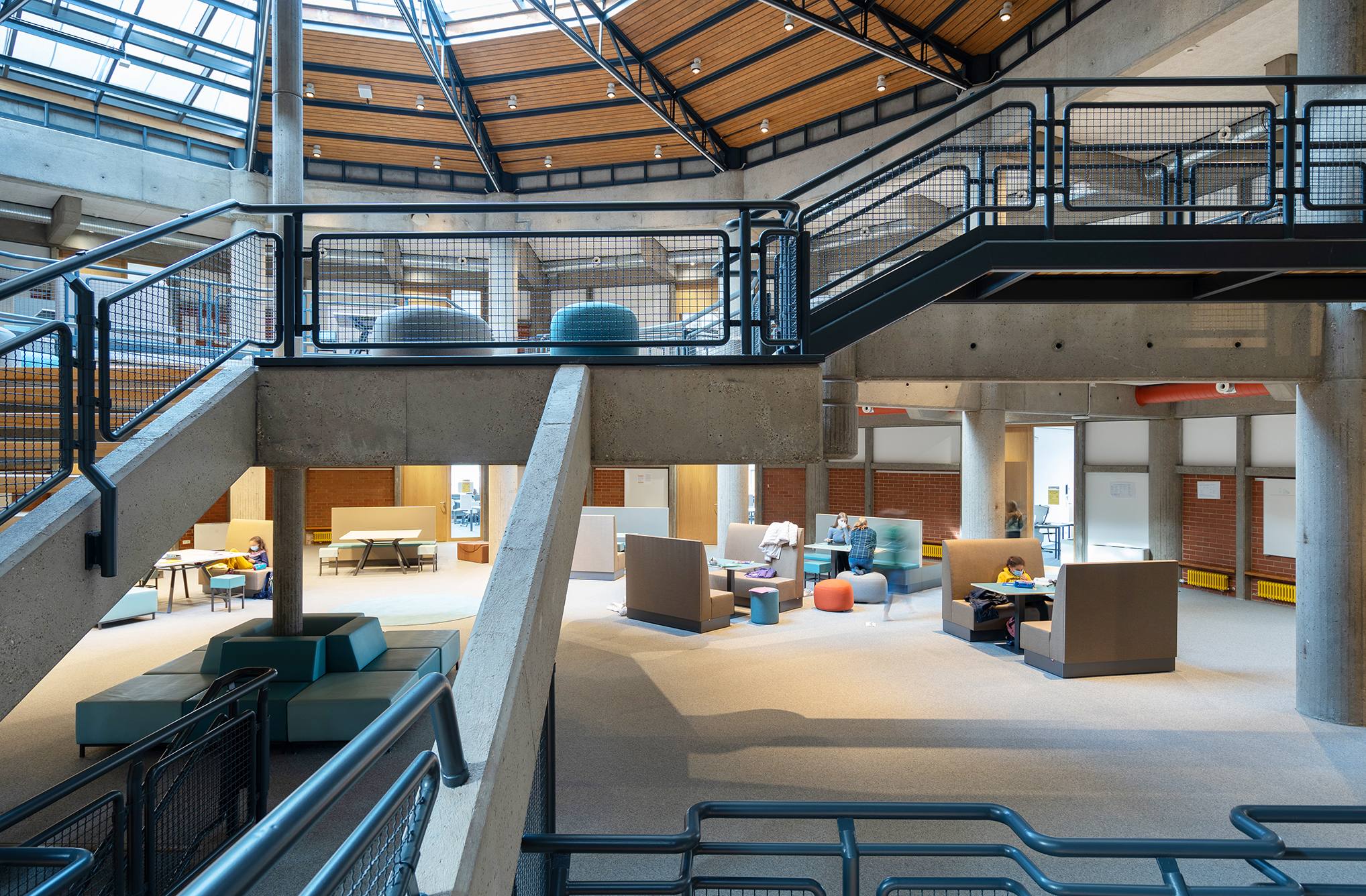
 +31 (0) 247 502 300
+31 (0) 247 502 300 info@eromesmarko.nl
info@eromesmarko.nl

