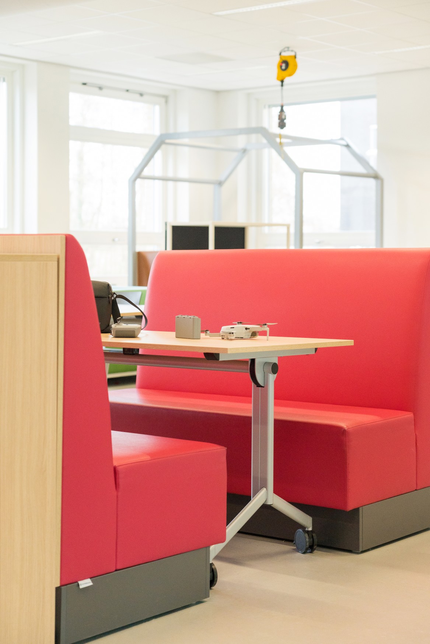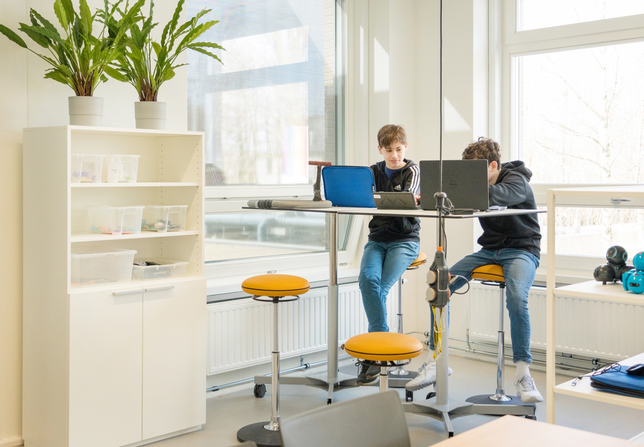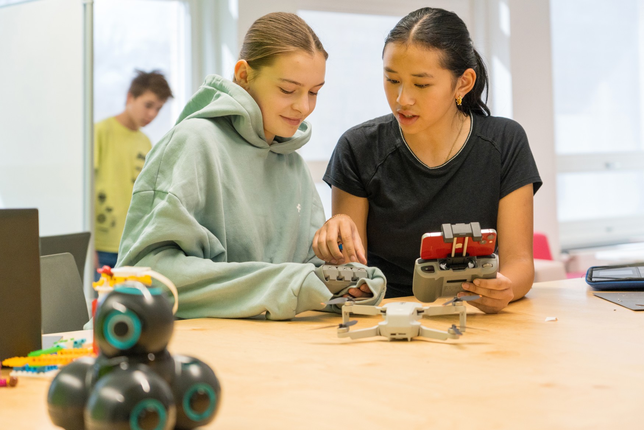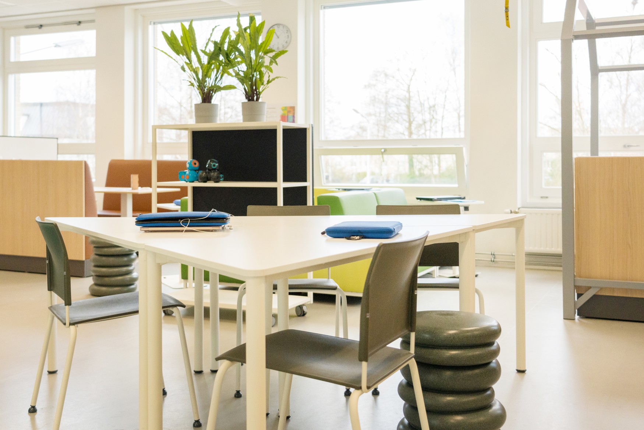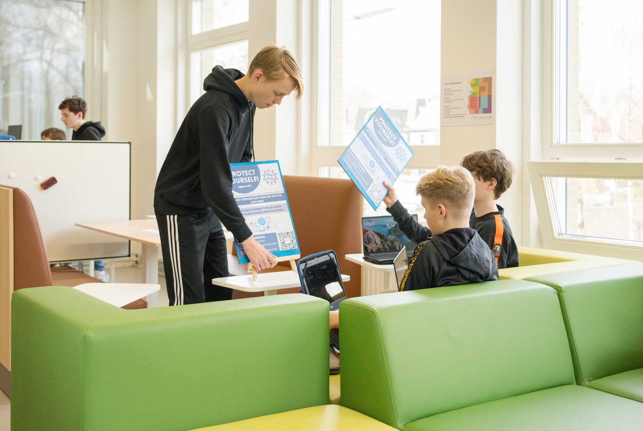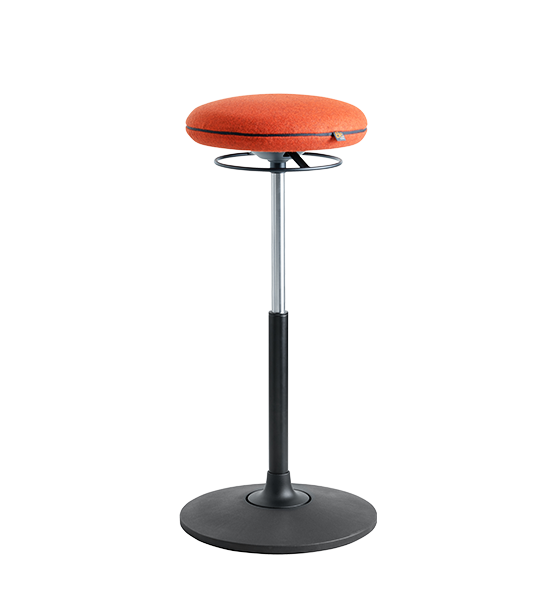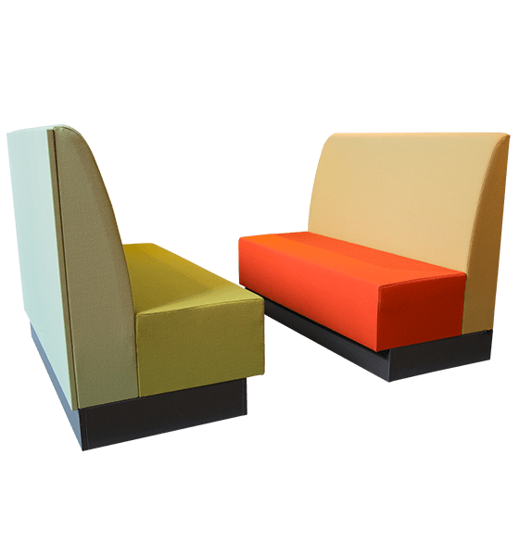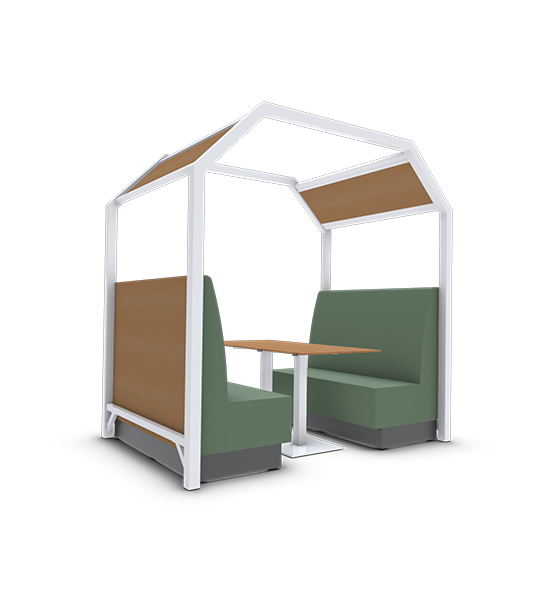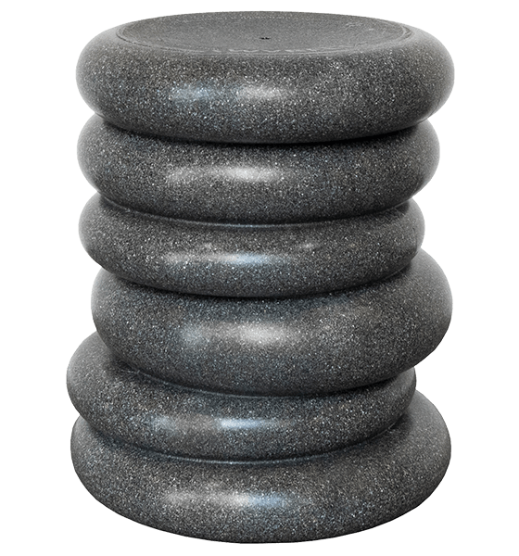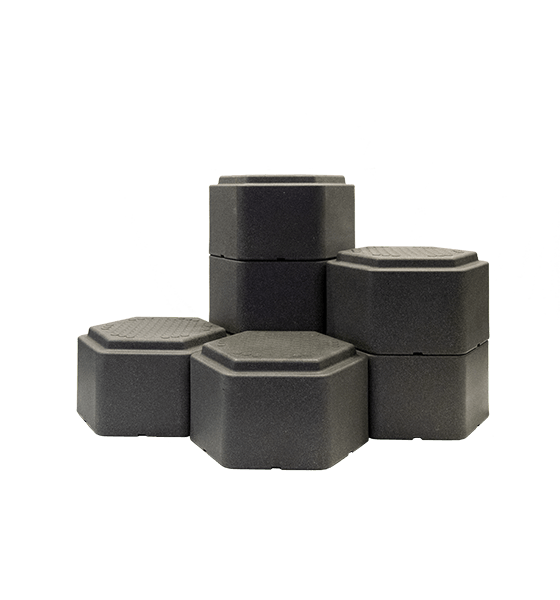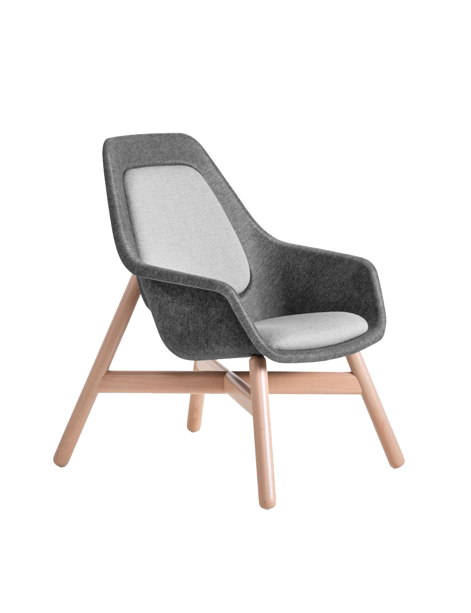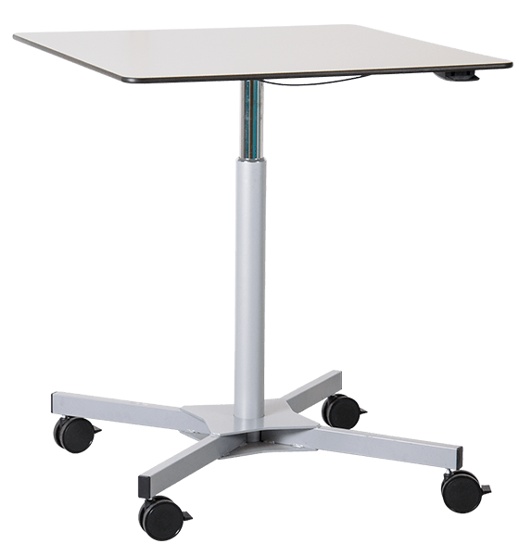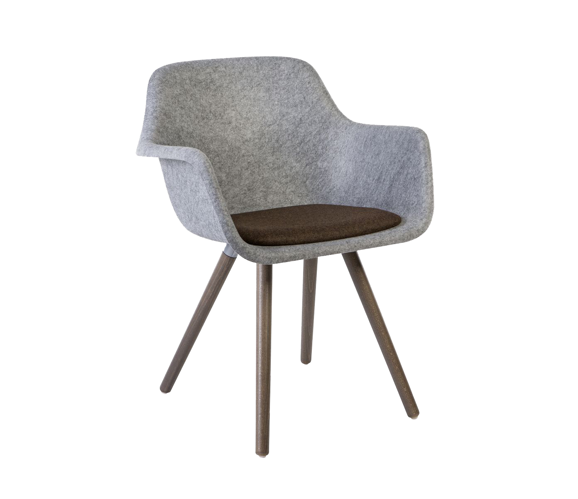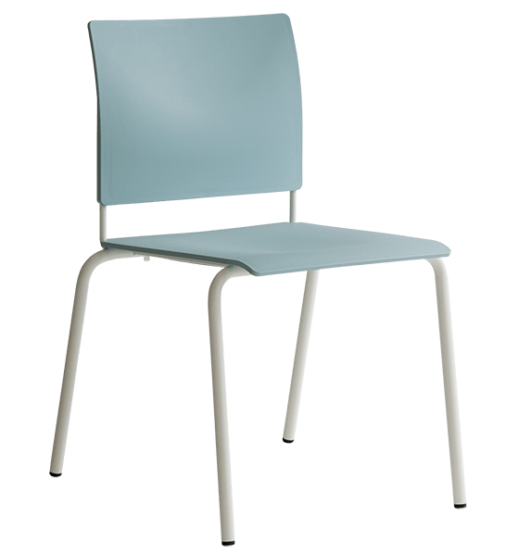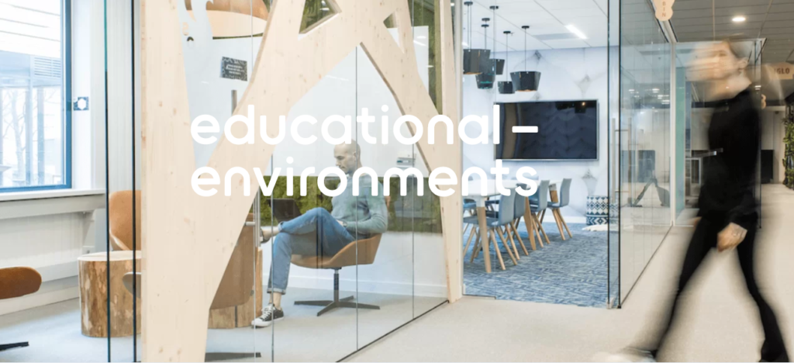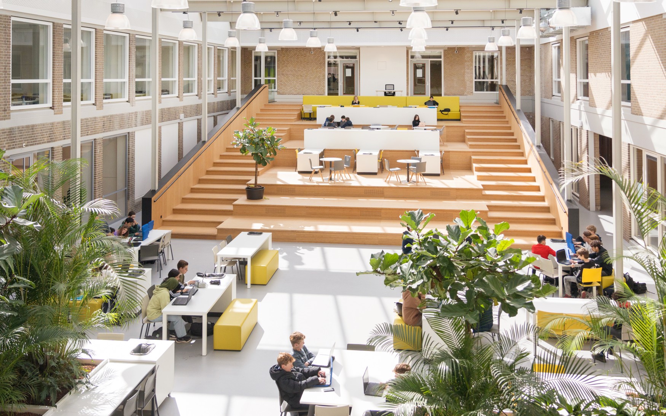
Eromesmarko enables innovative education for the future
Context
The Technasium is a secondary school programme (havo/vwo) for students with a strong interest in engineering: from game design to medicine and from design to research. The Keizer Karel College is a prominent player among technasia in the Netherlands. With the expansion of the existing school building in 2021 – 2022, Keizer Karel College’s Technasium department got a completely new accommodation. The honour of contributing to the realisation of ‘the most beautiful technasium in the Netherlands’ went to Eromesmarko.
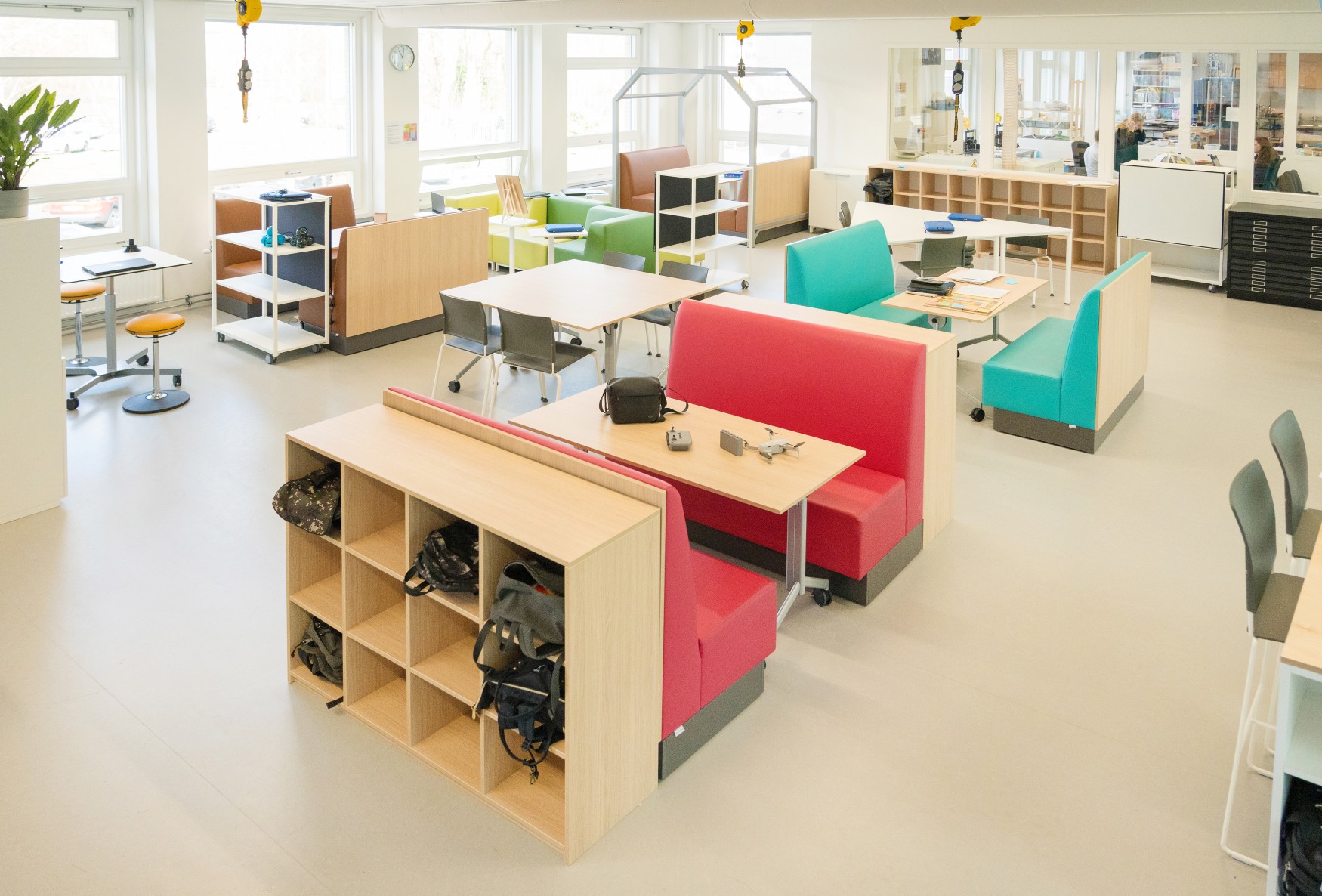
The assignment
Future-oriented education: that is what Keizer Karel College represents. The assignment for the prestigious Technasium involved providing suitable furnishings for two classrooms, a design lab and a conference room. The assignment was part of a larger tender involving four lots, in which Eromesmarko was also selected to furnish the other sections – the staff room, administrative areas and various student areas including the auditorium.
The approach
Eromesmarko proposed a furnishing plan with ‘non-school’ spaces for the work formats associated with the Technasium: consultation, brainstorming, design, presentation, evaluation, instruction, digital work formats, and so on. As an additional eye-catcher, our interior designer created a presentation cabinet made of huge letters ‘T E C H’, in the colours of the Technasium logo. In close consultation with the technators, we achieved a colourful, inspiring interior design that definitely elevated the Keizer Karel Technasium to the next level. The cross-border exchange of expertise between our team and the KKC team certainly benefited the final result.
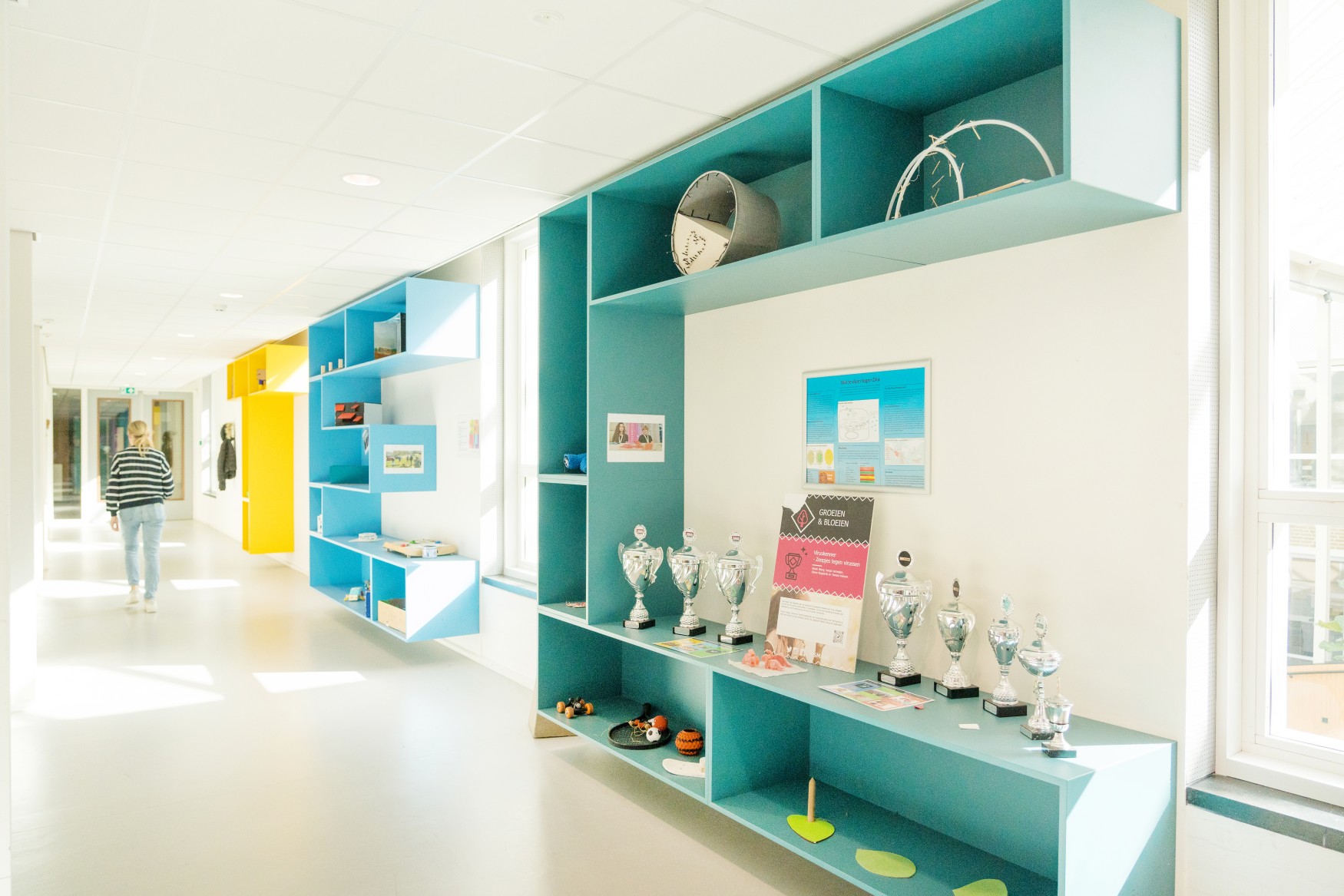
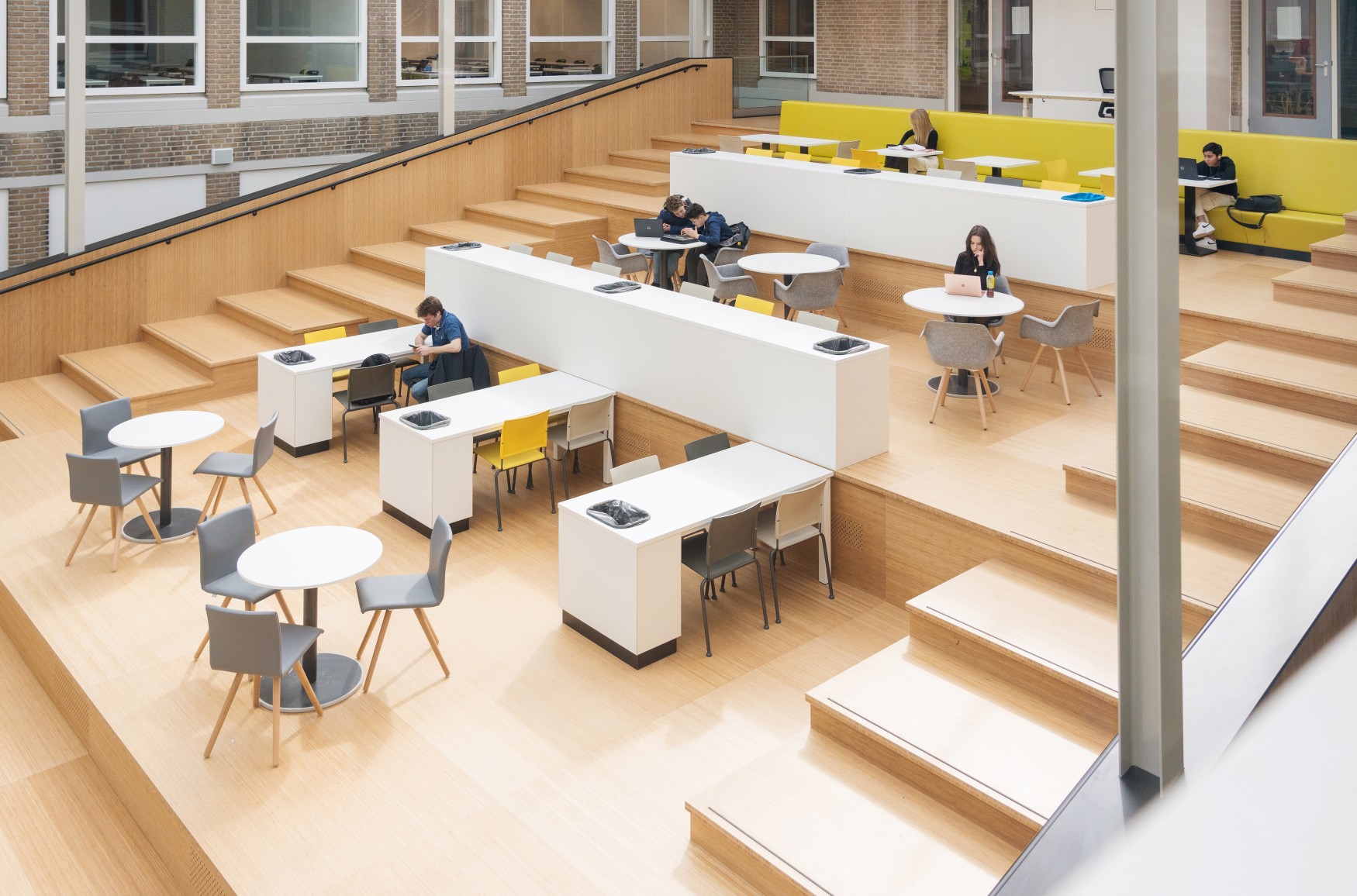
Result
The new Keizer Karel College Technasium has become an interconnected space that invites and encourages students to make the most of Technasium education. There is a designated area for every activity and every stage of the assignment. The Atelier has large, high work tables for collaborative work and research, the Think Tank’s coupé configuration is a great place for brainstorming, the modular seating elements in the Arena offer room for instruction or presentation, the Design Lab is perfect for sketching and designing, and the green screen is where audiovisual productions are made. Students and teachers are very enthusiastic about the result, stating that the new layout “feels like it makes sense, like there is a natural flow” in going through the various stages of a project.



 +31 (0) 247 502 300
+31 (0) 247 502 300 info@eromesmarko.nl
info@eromesmarko.nl




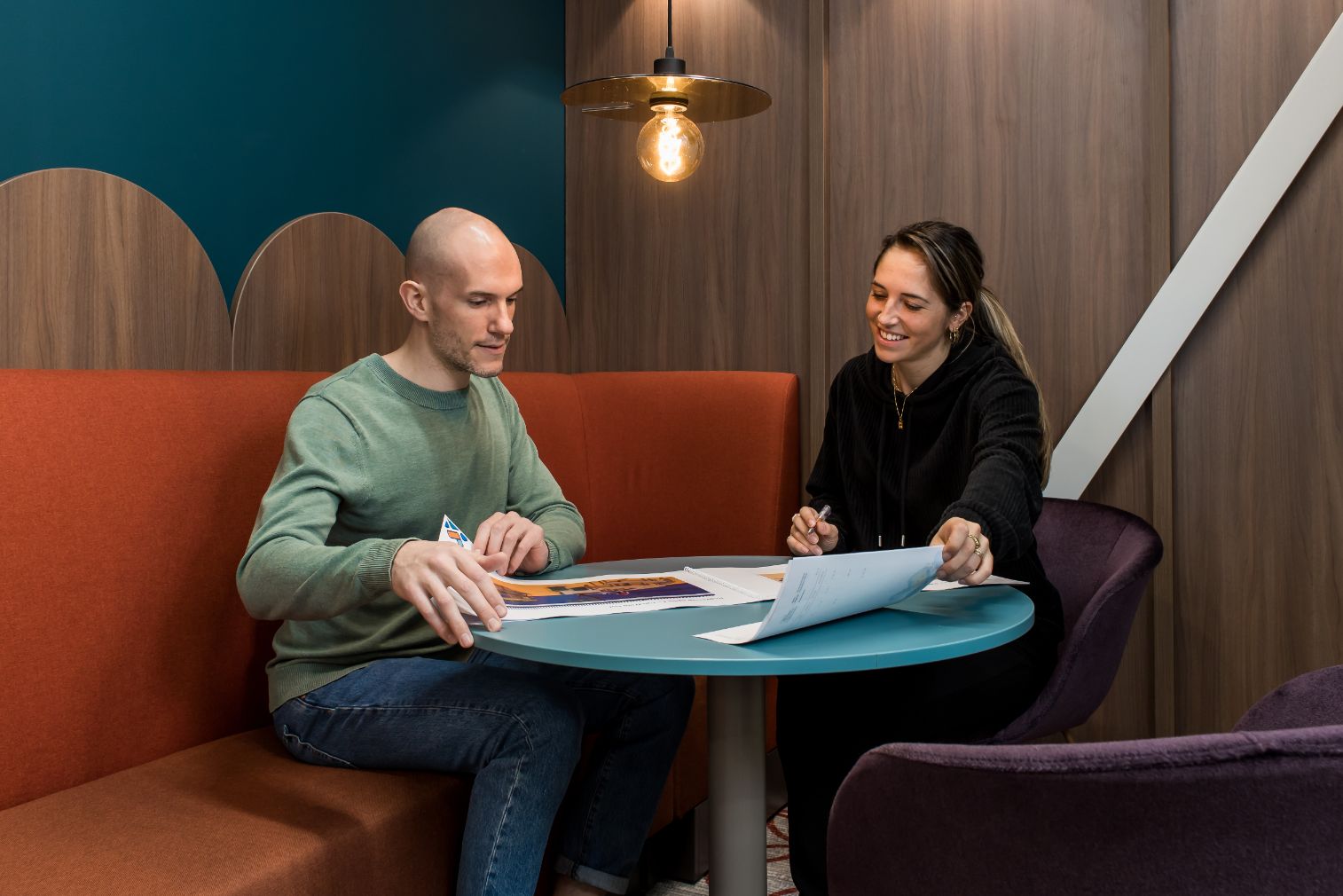
 +31 (0) 247 502 300
+31 (0) 247 502 300 info@eromesmarko.nl
info@eromesmarko.nl


